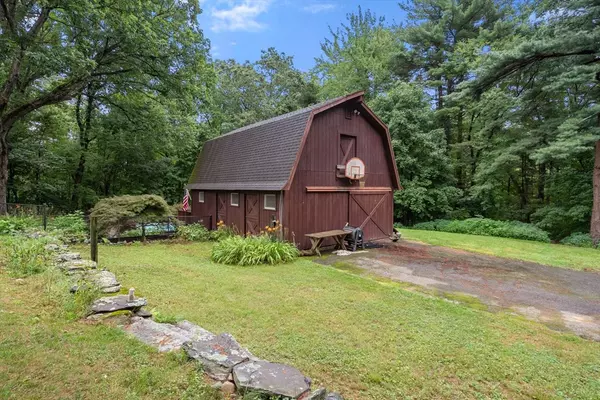
495 Grafton St Shrewsbury, MA 01545
4 Beds
3.5 Baths
3,342 SqFt
OPEN HOUSE
Sat Nov 02, 1:00pm - 2:30pm
UPDATED:
10/01/2024 03:42 PM
Key Details
Property Type Single Family Home
Sub Type Single Family Residence
Listing Status Active
Purchase Type For Sale
Square Footage 3,342 sqft
Price per Sqft $329
MLS Listing ID 73275379
Style Cape,Ranch
Bedrooms 4
Full Baths 3
Half Baths 1
HOA Y/N false
Year Built 1970
Annual Tax Amount $11,656
Tax Year 2024
Lot Size 2.390 Acres
Acres 2.39
Property Description
Location
State MA
County Worcester
Zoning RA
Direction Rt. 9 to Grafton Street
Rooms
Family Room Cathedral Ceiling(s), Ceiling Fan(s), Flooring - Hardwood, Exterior Access, Recessed Lighting, Lighting - Sconce
Basement Full, Partially Finished, Walk-Out Access
Primary Bedroom Level First
Dining Room Flooring - Hardwood, Lighting - Overhead
Kitchen Flooring - Stone/Ceramic Tile, Pantry, Countertops - Stone/Granite/Solid, Breakfast Bar / Nook, Recessed Lighting, Stainless Steel Appliances
Interior
Interior Features Bathroom - Full, Bathroom - With Tub & Shower, Bathroom, Play Room, Central Vacuum, Sauna/Steam/Hot Tub
Heating Baseboard, Radiant, Oil, Pellet Stove, Wood Stove, Fireplace
Cooling None
Flooring Tile, Carpet, Hardwood, Flooring - Stone/Ceramic Tile, Flooring - Wall to Wall Carpet
Fireplaces Number 2
Fireplaces Type Living Room
Appliance Water Heater, Oven, Dishwasher, Microwave, Range, Refrigerator
Laundry Electric Dryer Hookup, Washer Hookup, First Floor
Exterior
Exterior Feature Porch - Screened, Deck - Wood, Pool - Inground, Rain Gutters, Barn/Stable
Garage Spaces 2.0
Pool In Ground
Community Features Shopping, Park, Golf, Medical Facility, Highway Access, House of Worship, Private School, Public School, T-Station, University
Utilities Available for Gas Range, for Electric Dryer, Washer Hookup
Waterfront false
Waterfront Description Stream
Roof Type Shingle
Parking Type Attached, Garage Door Opener, Storage, Insulated, Oversized, Paved Drive, Off Street, Paved
Total Parking Spaces 8
Garage Yes
Private Pool true
Building
Lot Description Wooded
Foundation Concrete Perimeter
Sewer Private Sewer
Water Private
Schools
Elementary Schools Beal
Middle Schools Oak/Sherwood
High Schools Shs
Others
Senior Community false






