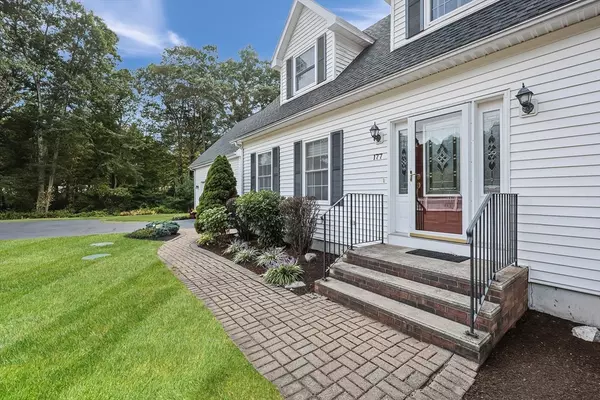
177 Holliston St Medway, MA 02053
3 Beds
3.5 Baths
2,400 SqFt
UPDATED:
10/12/2024 10:24 AM
Key Details
Property Type Single Family Home
Sub Type Single Family Residence
Listing Status Pending
Purchase Type For Sale
Square Footage 2,400 sqft
Price per Sqft $316
MLS Listing ID 73295364
Style Cape
Bedrooms 3
Full Baths 3
Half Baths 1
HOA Y/N false
Year Built 2001
Annual Tax Amount $9,288
Tax Year 2024
Lot Size 1.110 Acres
Acres 1.11
Property Description
Location
State MA
County Norfolk
Zoning AR-I
Direction RT 109 TO HOLLISTON STREET - CORNER OF HOLLISTON ST AND CAUSEWAY ST
Rooms
Family Room Ceiling Fan(s), Cable Hookup, Open Floorplan, Lighting - Overhead
Basement Finished, Walk-Out Access, Interior Entry
Primary Bedroom Level Second
Dining Room Flooring - Hardwood, Exterior Access, Open Floorplan, Lighting - Overhead
Kitchen Flooring - Hardwood, Dining Area, Pantry, Countertops - Stone/Granite/Solid, Kitchen Island, Breakfast Bar / Nook, Cabinets - Upgraded, Cable Hookup, Open Floorplan, Lighting - Overhead
Interior
Interior Features Bathroom - Full, Bathroom - Tiled With Shower Stall, Walk-In Closet(s), Closet, Countertops - Stone/Granite/Solid, Countertops - Upgraded, Wet bar, High Speed Internet Hookup, Open Floorplan, Recessed Lighting, Lighting - Overhead, Closet - Double, Bonus Room, Bathroom, Wired for Sound
Heating Baseboard, Oil
Cooling Window Unit(s)
Flooring Tile, Carpet, Hardwood, Flooring - Stone/Ceramic Tile, Flooring - Wall to Wall Carpet
Fireplaces Number 1
Fireplaces Type Family Room
Appliance Water Heater, Range, Dishwasher, Refrigerator, Washer, Dryer, Range Hood, Plumbed For Ice Maker
Laundry Main Level, Electric Dryer Hookup, Walk-in Storage, Washer Hookup, Breezeway, First Floor
Exterior
Exterior Feature Deck - Composite, Rain Gutters, Storage, Professional Landscaping, Sprinkler System, Screens
Garage Spaces 2.0
Community Features Shopping, Walk/Jog Trails, Stable(s), Medical Facility, Laundromat, Public School
Utilities Available for Electric Range, for Electric Oven, for Electric Dryer, Washer Hookup, Icemaker Connection
Waterfront false
Roof Type Shingle
Parking Type Attached, Garage Door Opener, Paved Drive, Off Street, Paved
Total Parking Spaces 6
Garage Yes
Building
Lot Description Corner Lot, Gentle Sloping
Foundation Concrete Perimeter
Sewer Private Sewer
Water Public
Schools
Elementary Schools Burke Memorial
Middle Schools Medway Middle
High Schools Medway High
Others
Senior Community false
Acceptable Financing Contract
Listing Terms Contract






