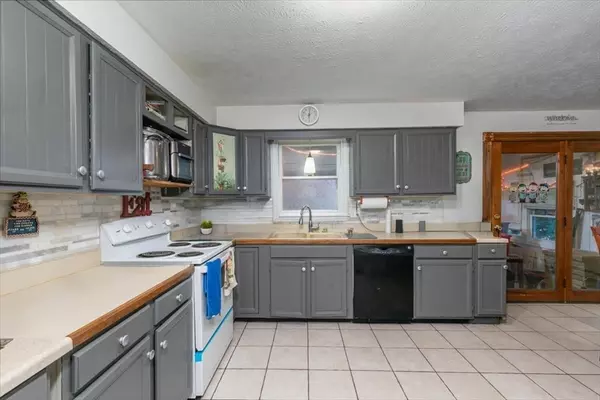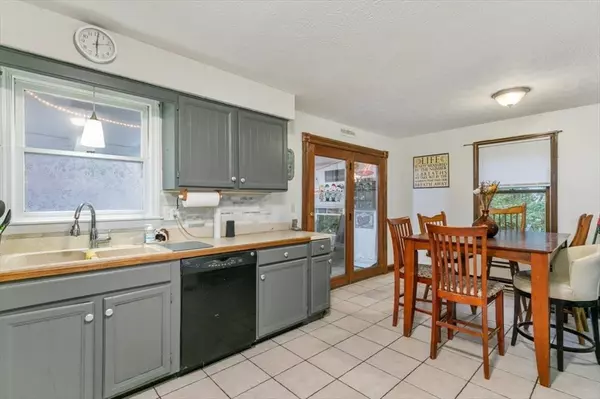
38 Red Deer Rd. Londonderry, NH 03053
3 Beds
2.5 Baths
2,082 SqFt
UPDATED:
10/14/2024 11:03 PM
Key Details
Property Type Single Family Home
Sub Type Single Family Residence
Listing Status Active
Purchase Type For Sale
Square Footage 2,082 sqft
Price per Sqft $240
MLS Listing ID 73300119
Style Split Entry
Bedrooms 3
Full Baths 2
Half Baths 1
HOA Y/N false
Year Built 1983
Annual Tax Amount $6,828
Tax Year 2024
Lot Size 1.000 Acres
Acres 1.0
Property Description
Location
State NH
County Rockingham
Zoning AR-1
Direction High Range Rd. to Red Deer Rd.
Rooms
Basement Full, Finished, Walk-Out Access, Interior Entry, Sump Pump, Concrete
Primary Bedroom Level First
Interior
Interior Features Sun Room, Office, Kitchen, Sitting Room, Internet Available - Unknown
Heating Electric Baseboard
Cooling None
Flooring Tile, Vinyl, Hardwood
Fireplaces Number 1
Appliance Electric Water Heater, Water Heater, Range, Dishwasher, Microwave, Refrigerator, Washer, Dryer, Range Hood, Water Softener
Laundry In Basement, Electric Dryer Hookup, Washer Hookup
Exterior
Exterior Feature Porch - Enclosed, Deck - Wood, Pool - Above Ground, Rain Gutters, Fenced Yard
Fence Fenced
Pool Above Ground
Community Features Shopping, Medical Facility, Public School
Utilities Available for Electric Range, for Electric Dryer, Washer Hookup
Waterfront false
Roof Type Shingle
Parking Type Paved Drive, Off Street, Paved
Total Parking Spaces 4
Garage No
Private Pool true
Building
Lot Description Wooded, Gentle Sloping, Level, Sloped
Foundation Concrete Perimeter
Sewer Private Sewer
Water Private
Schools
High Schools Londonderry
Others
Senior Community false






