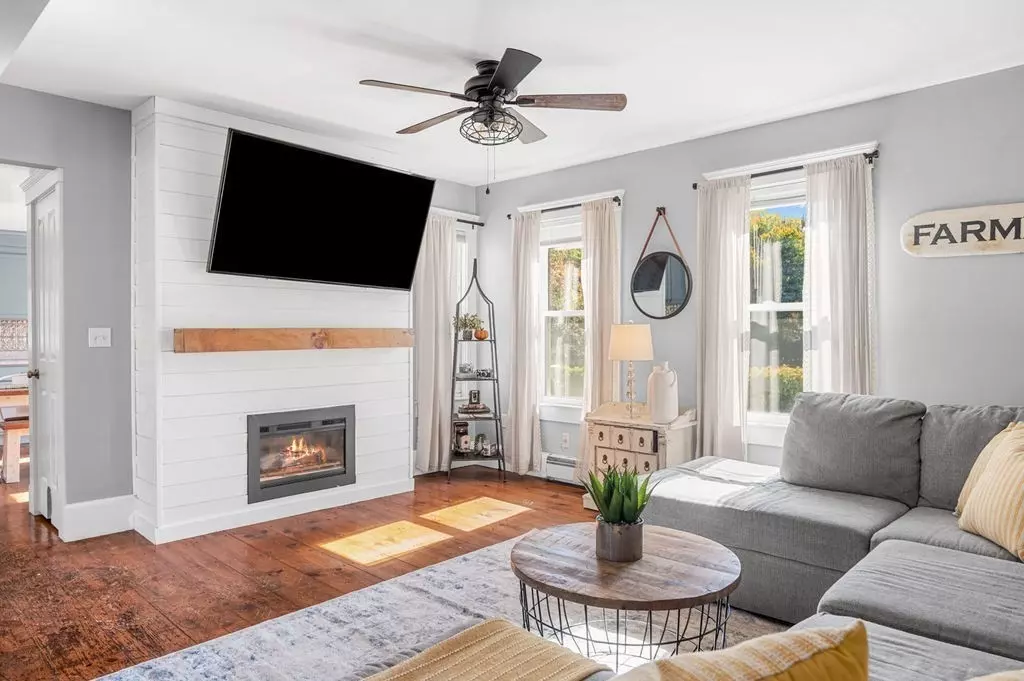
35 Gardner St Salisbury, MA 01952
4 Beds
2.5 Baths
1,992 SqFt
UPDATED:
10/30/2024 04:02 PM
Key Details
Property Type Single Family Home
Sub Type Single Family Residence
Listing Status Active
Purchase Type For Sale
Square Footage 1,992 sqft
Price per Sqft $321
MLS Listing ID 73300521
Style Colonial
Bedrooms 4
Full Baths 2
Half Baths 1
HOA Y/N false
Year Built 1880
Annual Tax Amount $5,648
Tax Year 2024
Lot Size 0.300 Acres
Acres 0.3
Property Description
Location
State MA
County Essex
Zoning Res
Direction Take exit 119 off Highway 495 to 110 E (Elm Street) to Gardner St.
Rooms
Basement Partially Finished
Primary Bedroom Level Second
Kitchen Countertops - Stone/Granite/Solid
Interior
Interior Features Walk-up Attic
Heating Baseboard, Natural Gas
Cooling Wall Unit(s)
Flooring Wood, Carpet, Pine
Fireplaces Number 1
Fireplaces Type Living Room
Appliance Gas Water Heater, Range, Dishwasher, Microwave, Refrigerator, Washer/Dryer
Laundry Second Floor, Electric Dryer Hookup
Exterior
Exterior Feature Deck, Fenced Yard
Garage Spaces 1.0
Fence Fenced
Community Features Public Transportation, Shopping, Park, Walk/Jog Trails, Highway Access
Utilities Available for Gas Oven, for Electric Dryer
Waterfront false
Roof Type Shingle
Parking Type Detached, Paved Drive, Paved
Total Parking Spaces 6
Garage Yes
Building
Lot Description Easements, Level
Foundation Brick/Mortar
Sewer Public Sewer
Water Public
Others
Senior Community false






