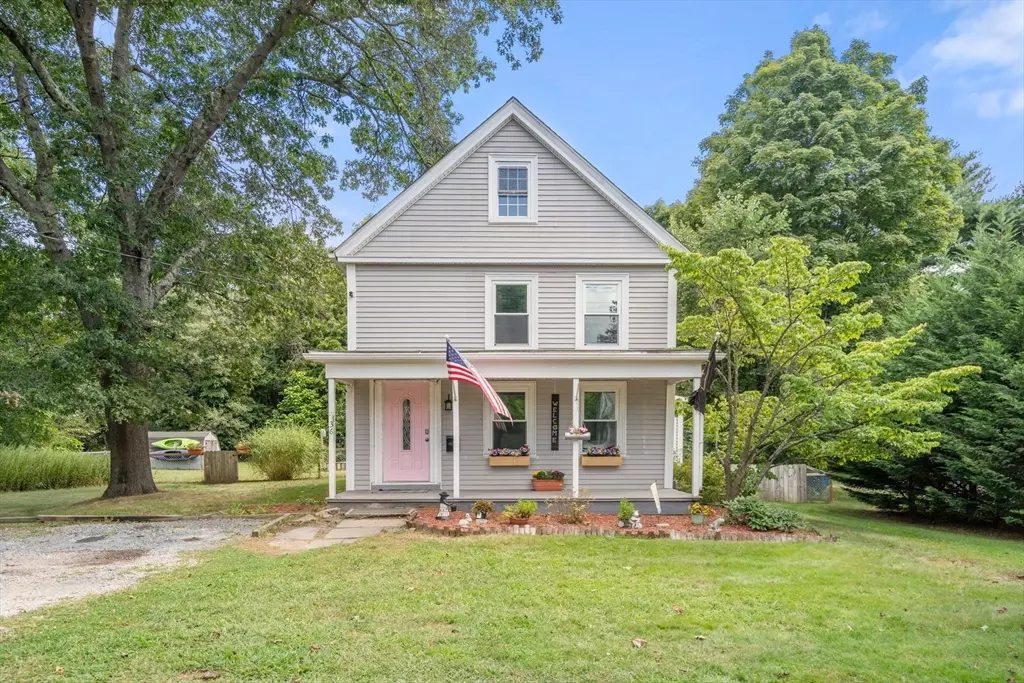
36 Oakland St Medway, MA 02053
3 Beds
1 Bath
1,550 SqFt
OPEN HOUSE
Sun Nov 03, 12:00pm - 1:30pm
UPDATED:
10/20/2024 07:05 AM
Key Details
Property Type Single Family Home
Sub Type Single Family Residence
Listing Status Active
Purchase Type For Sale
Square Footage 1,550 sqft
Price per Sqft $306
MLS Listing ID 73302717
Style Colonial,Antique
Bedrooms 3
Full Baths 1
HOA Y/N false
Year Built 1860
Annual Tax Amount $6,546
Tax Year 2024
Lot Size 1.130 Acres
Acres 1.13
Property Description
Location
State MA
County Norfolk
Zoning ARII
Direction Use GPS
Rooms
Basement Interior Entry, Dirt Floor, Unfinished
Primary Bedroom Level Second
Interior
Interior Features Bonus Room, Walk-up Attic
Heating Baseboard, Natural Gas
Cooling None
Appliance Gas Water Heater, Range, Dishwasher, Refrigerator, Washer, Dryer
Laundry Second Floor
Exterior
Exterior Feature Deck - Wood, Rain Gutters, Storage, Screens, Fenced Yard
Fence Fenced
Community Features Shopping, Tennis Court(s), Park, Walk/Jog Trails, Laundromat, Conservation Area, Highway Access, House of Worship, Public School
Utilities Available for Electric Range
Waterfront false
Roof Type Shingle
Parking Type Off Street, Stone/Gravel
Total Parking Spaces 4
Garage No
Building
Lot Description Wooded, Level
Foundation Stone, Brick/Mortar
Sewer Private Sewer
Water Public
Others
Senior Community false
Acceptable Financing Contract
Listing Terms Contract






