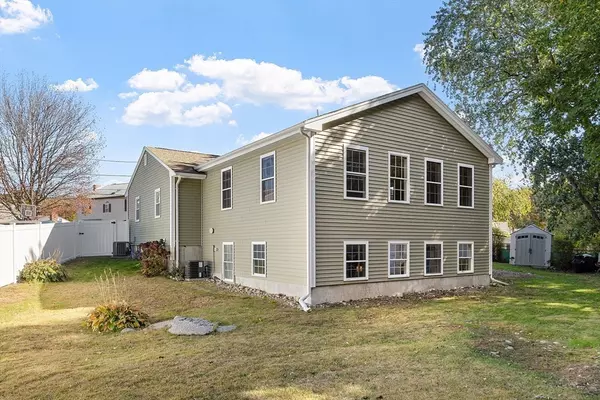
13 Daniel Terr Peabody, MA 01960
4 Beds
2 Baths
3,020 SqFt
OPEN HOUSE
Sat Nov 02, 12:00pm - 2:00pm
UPDATED:
10/27/2024 07:05 AM
Key Details
Property Type Single Family Home
Sub Type Single Family Residence
Listing Status Active
Purchase Type For Sale
Square Footage 3,020 sqft
Price per Sqft $264
MLS Listing ID 73305259
Style Ranch
Bedrooms 4
Full Baths 2
HOA Y/N false
Year Built 1958
Annual Tax Amount $6,260
Tax Year 2024
Lot Size 0.310 Acres
Acres 0.31
Property Description
Location
State MA
County Essex
Zoning R1
Direction Lynnfield/Lynn St to Bartholomew to Daniel Terrace
Rooms
Basement Full, Finished, Walk-Out Access
Primary Bedroom Level First
Kitchen Exterior Access, Open Floorplan, Peninsula
Interior
Interior Features Ceiling Fan(s), Bathroom - Full, Closet, Dining Area, Countertops - Stone/Granite/Solid, Kitchen Island, Enclosed Shower - Fiberglass, Cabinets - Upgraded, Open Floorplan, Lighting - Pendant, Bonus Room, Inlaw Apt., Office
Heating Central, Forced Air
Cooling Central Air
Flooring Tile, Vinyl, Concrete, Hardwood, Flooring - Hardwood
Fireplaces Number 1
Fireplaces Type Living Room
Appliance Gas Water Heater, Range, Dishwasher, Microwave, Refrigerator, Washer, Dryer, Washer/Dryer, Stainless Steel Appliance(s)
Laundry Dryer Hookup - Electric, Washer Hookup, Dryer Hookup - Dual, First Floor
Exterior
Exterior Feature Rain Gutters, Storage, Fenced Yard, Garden
Fence Fenced/Enclosed, Fenced
Community Features Public Transportation, Shopping, Park, Walk/Jog Trails, Golf, Medical Facility, Laundromat, Bike Path, Highway Access, House of Worship, Public School
Utilities Available for Gas Range
Waterfront false
Waterfront Description Beach Front,Lake/Pond,Ocean,Beach Ownership(Public)
Roof Type Shingle
Parking Type Paved Drive, Off Street
Total Parking Spaces 2
Garage No
Building
Lot Description Wooded
Foundation Concrete Perimeter
Sewer Public Sewer
Water Public
Schools
Middle Schools Higgins
High Schools Pvmhs
Others
Senior Community false






