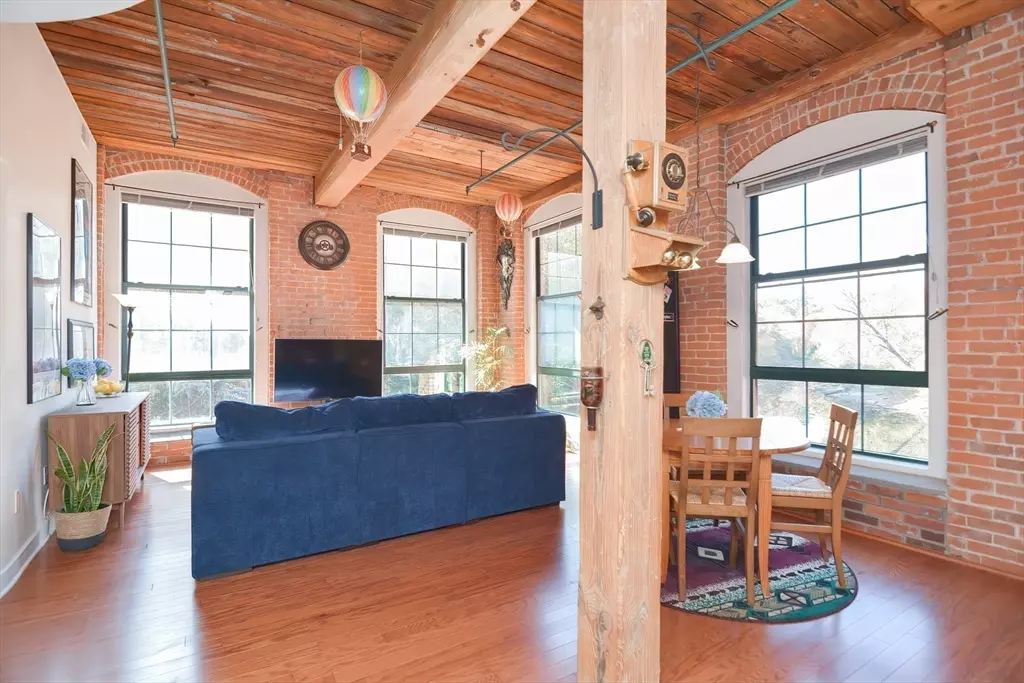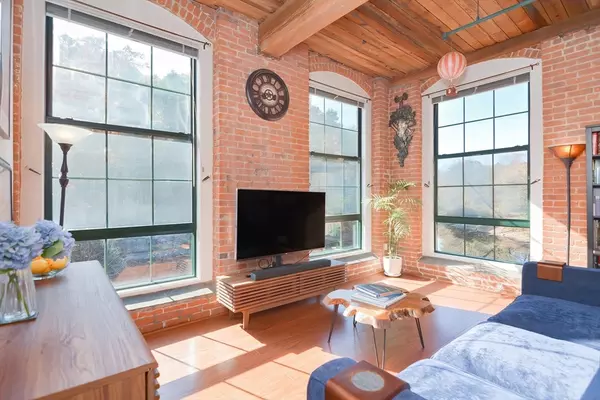
14 Sanford #22 Medway, MA 02053
2 Beds
2 Baths
1,030 SqFt
UPDATED:
10/30/2024 07:30 AM
Key Details
Property Type Condo
Sub Type Condominium
Listing Status Pending
Purchase Type For Sale
Square Footage 1,030 sqft
Price per Sqft $456
MLS Listing ID 73305769
Bedrooms 2
Full Baths 2
HOA Fees $393/mo
Year Built 1890
Annual Tax Amount $4,401
Tax Year 2024
Property Description
Location
State MA
County Norfolk
Zoning ARII
Direction GPS 14 Sanford St. Unit 22 is in the 1st building. Please park in the visitors spots on the hill.
Rooms
Basement N
Primary Bedroom Level First
Kitchen Flooring - Stone/Ceramic Tile, Countertops - Stone/Granite/Solid, Cabinets - Upgraded, Stainless Steel Appliances, Peninsula, Lighting - Overhead
Interior
Interior Features Cathedral Ceiling(s), Beamed Ceilings, Dining Area, Countertops - Upgraded, Open Floorplan, Lighting - Overhead, Living/Dining Rm Combo, Finish - Sheetrock, Internet Available - Unknown
Heating Forced Air, Electric
Cooling Central Air
Flooring Wood, Tile, Carpet, Flooring - Hardwood
Appliance Range, Dishwasher, Microwave, Refrigerator, Washer, Dryer
Laundry Electric Dryer Hookup, Washer Hookup, First Floor, In Unit
Exterior
Exterior Feature Professional Landscaping
Utilities Available for Electric Range, for Electric Oven, for Electric Dryer, Washer Hookup
Waterfront true
Waterfront Description Waterfront,River,Other (See Remarks)
Parking Type Deeded
Total Parking Spaces 2
Garage No
Building
Story 3
Sewer Public Sewer
Water Public
Schools
Elementary Schools Mcgovern/Burke
Middle Schools Medway Middle
High Schools Medway Hs
Others
Pets Allowed Yes w/ Restrictions
Senior Community false
Acceptable Financing Contract
Listing Terms Contract






