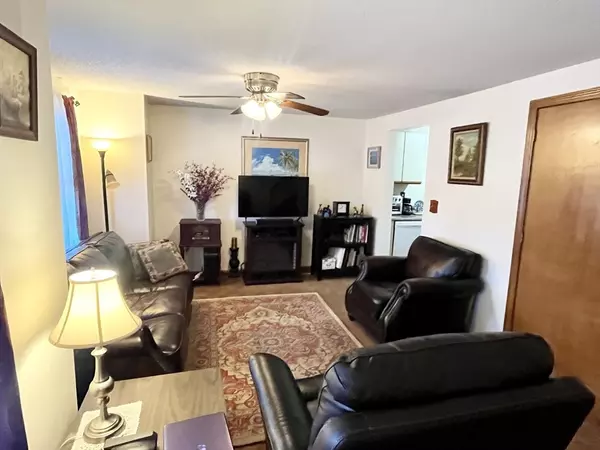
124 Morgan Dr #124 Haverhill, MA 01832
2 Beds
1.5 Baths
1,172 SqFt
OPEN HOUSE
Sun Nov 03, 12:00pm - 1:30pm
UPDATED:
10/29/2024 06:31 PM
Key Details
Property Type Condo
Sub Type Condominium
Listing Status Active
Purchase Type For Sale
Square Footage 1,172 sqft
Price per Sqft $339
MLS Listing ID 73305244
Bedrooms 2
Full Baths 1
Half Baths 1
HOA Fees $421/mo
Year Built 1985
Annual Tax Amount $3,377
Tax Year 2024
Property Description
Location
State MA
County Essex
Zoning Unknown
Direction Rte 97 to Forest Street to Jefferson Estates, stay left going up hill.
Rooms
Basement Y
Primary Bedroom Level Third
Interior
Interior Features Bathroom - Half, Bathroom - Full, Bathroom
Heating Forced Air, Natural Gas
Cooling Central Air
Flooring Wood, Tile, Carpet
Appliance Range, Dishwasher, Disposal, Refrigerator, Washer, Dryer
Laundry Electric Dryer Hookup, Third Floor, In Unit, Washer Hookup
Exterior
Exterior Feature Deck, Deck - Composite, Storage
Garage Spaces 1.0
Pool Association, In Ground
Community Features Shopping, Pool, Tennis Court(s)
Utilities Available for Gas Range, for Electric Dryer, Washer Hookup
Waterfront false
Roof Type Shingle
Parking Type Attached, Under, Garage Door Opener, Storage, Workshop in Garage, Assigned
Total Parking Spaces 1
Garage Yes
Building
Story 3
Sewer Public Sewer
Water Public
Others
Pets Allowed Yes w/ Restrictions
Senior Community false






