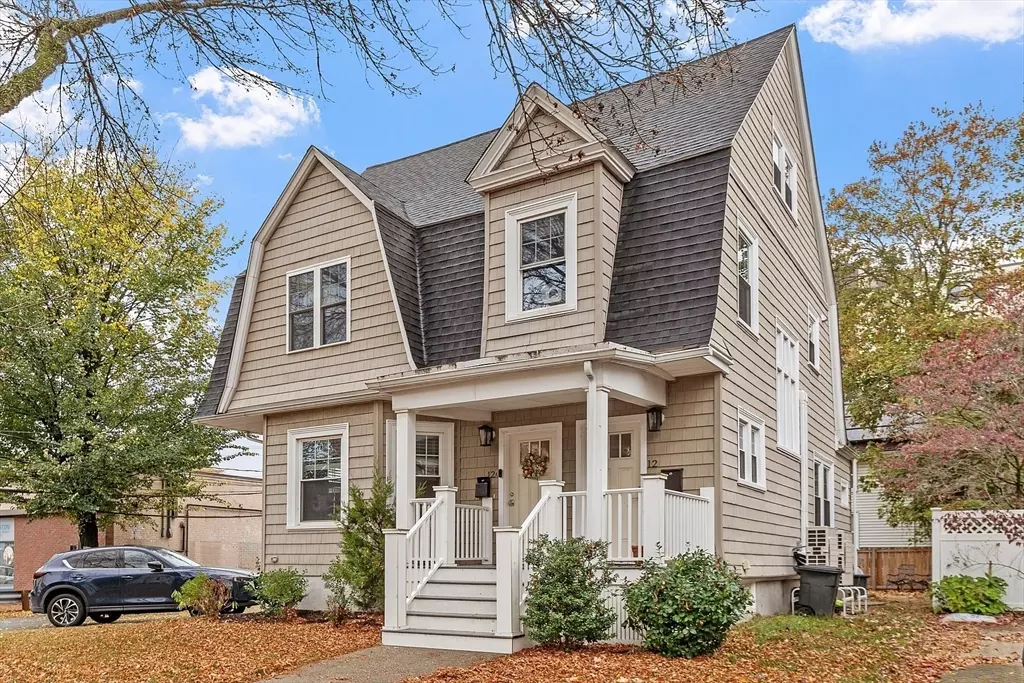
12A Palmer St #A Arlington, MA 02474
3 Beds
2.5 Baths
1,824 SqFt
OPEN HOUSE
Sat Nov 02, 1:30pm - 3:00pm
Sun Nov 03, 1:30pm - 3:00pm
UPDATED:
10/31/2024 10:51 PM
Key Details
Property Type Condo
Sub Type Condominium
Listing Status Active
Purchase Type For Sale
Square Footage 1,824 sqft
Price per Sqft $520
MLS Listing ID 73308378
Bedrooms 3
Full Baths 2
Half Baths 1
HOA Fees $224/mo
Year Built 1930
Annual Tax Amount $8,715
Tax Year 2024
Property Description
Location
State MA
County Middlesex
Area East Arlington
Zoning R2
Direction Broadway to Palmer Rd (one way)- on right towards Mass Ave
Rooms
Family Room Closet, Exterior Access, Recessed Lighting
Basement Y
Primary Bedroom Level First
Dining Room Flooring - Hardwood, Recessed Lighting, Wainscoting
Kitchen Flooring - Hardwood, Countertops - Stone/Granite/Solid, Kitchen Island, Recessed Lighting, Stainless Steel Appliances
Interior
Interior Features Bathroom - Half, Closet, Mud Room, Foyer
Heating Electric Baseboard, Electric, Ductless
Cooling Individual, Unit Control, Ductless
Flooring Tile, Hardwood, Flooring - Hardwood
Appliance Range, Dishwasher, Disposal, Microwave, Refrigerator, Washer, Dryer
Laundry Electric Dryer Hookup, In Basement, In Unit, Washer Hookup
Exterior
Exterior Feature Deck - Composite, Patio - Enclosed, Storage, Decorative Lighting, Fenced Yard, Lighting, Screens, Rain Gutters
Fence Fenced
Community Features Public Transportation, Shopping, Tennis Court(s), Park, Walk/Jog Trails, Bike Path, House of Worship, Private School, Public School, T-Station
Utilities Available for Electric Range, for Electric Oven, for Electric Dryer, Washer Hookup
Waterfront false
Roof Type Shingle
Parking Type Off Street, Paved, Exclusive Parking
Total Parking Spaces 2
Garage No
Building
Story 2
Sewer Public Sewer
Water Public
Schools
Elementary Schools Thompson
Middle Schools Gibbs/Ottoson
High Schools Ahs/Minuteman
Others
Pets Allowed Yes w/ Restrictions
Senior Community false
Acceptable Financing Contract
Listing Terms Contract






