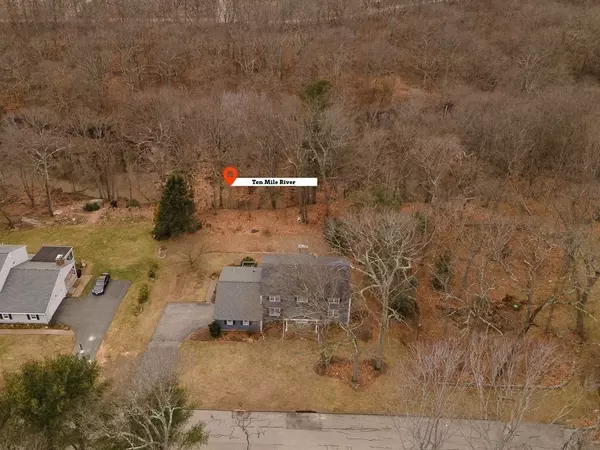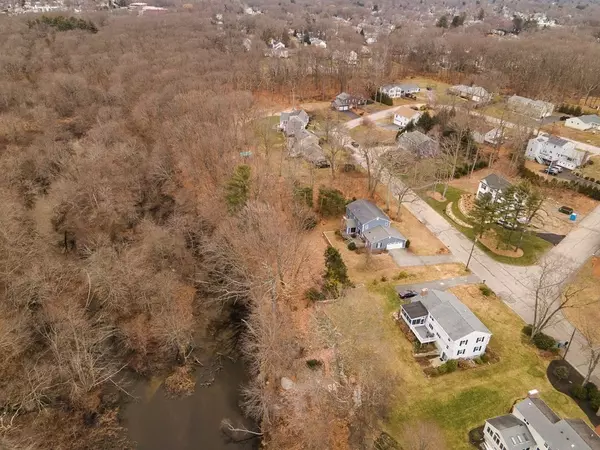$617,500
For more information regarding the value of a property, please contact us for a free consultation.
89 Gregory Seekonk, MA 02771
4 Beds
3 Baths
2,979 SqFt
Key Details
Sold Price $617,500
Property Type Single Family Home
Sub Type Single Family Residence
Listing Status Sold
Purchase Type For Sale
Square Footage 2,979 sqft
Price per Sqft $207
Subdivision North Seekonk / Ten Mile River
MLS Listing ID 72777828
Sold Date 05/03/21
Style Colonial
Bedrooms 4
Full Baths 3
HOA Y/N false
Year Built 1978
Annual Tax Amount $6,114
Tax Year 2021
Lot Size 0.330 Acres
Acres 0.33
Property Description
If you are looking for Privacy, Location, & Space - Here It Is! 4/5 Bed 3 Bath Colonial in Prime Location. The amazing Foyer that welcomes you in. First level offers a large livingroom, spacious diningroom, a comfortable family room w/ stunning fireplace & a Cook's Kitchen for Entertaining galore! This open main living space has great flow & closets galore for all your storage needs! The newly remodeled kitchen offers custom cabinetry, high end appliances & an oversized island w/ plenty of seating. Step out through the slider to your private deck and enjoy the views of Ten Mile River! The 1st floor also offers a bonus office/potential 5th bed w/ adjacent full bath. Head upstairs to 3 generous bedrooms, closets w/ custom organizer systems & a beautifully updated full bath. The Spacious Master Bedroom completes the 2nd level w/ private full bath & all the closet space you could want! The property offers a 2 car garage, a lovely Yard! Enjoy all this home has to offer! TITLE V in Hand!
Location
State MA
County Bristol
Area North Seekonk
Zoning Res
Direction Rt 152 To Sunset Drive then turn onto Gregory Drive
Rooms
Basement Full, Walk-Out Access, Interior Entry, Concrete, Unfinished
Primary Bedroom Level Second
Interior
Heating Baseboard, Natural Gas
Cooling Window Unit(s)
Flooring Wood, Tile, Carpet
Fireplaces Number 1
Appliance Range, Oven, Dishwasher, Microwave, Countertop Range, Refrigerator, Washer, Dryer, Gas Water Heater, Tank Water Heater
Exterior
Garage Spaces 2.0
Community Features Public Transportation, Shopping, Park, Walk/Jog Trails, Golf, Bike Path, Highway Access, Private School, Public School, T-Station, Other
Waterfront false
View Y/N Yes
View Scenic View(s)
Roof Type Shingle
Parking Type Attached, Garage Door Opener, Paved Drive, Off Street, Paved
Total Parking Spaces 4
Garage Yes
Building
Lot Description Wooded
Foundation Concrete Perimeter
Sewer Private Sewer
Water Public
Others
Senior Community false
Read Less
Want to know what your home might be worth? Contact us for a FREE valuation!

Our team is ready to help you sell your home for the highest possible price ASAP
Bought with Jean Kusiak • TK Real Estate Brokerage, LLC






