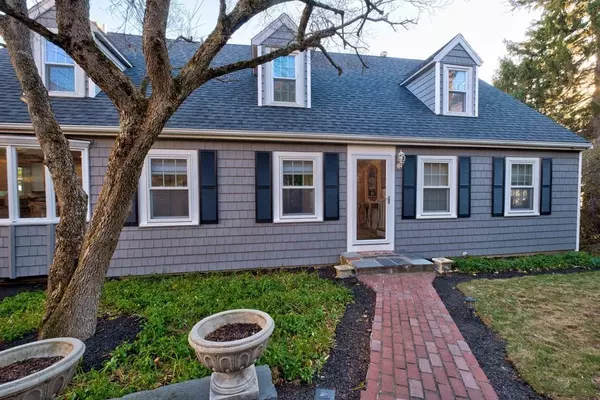$1,600,000
For more information regarding the value of a property, please contact us for a free consultation.
30 Crabtree Road Quincy, MA 02171
4 Beds
2.5 Baths
3,022 SqFt
Key Details
Sold Price $1,600,000
Property Type Single Family Home
Sub Type Single Family Residence
Listing Status Sold
Purchase Type For Sale
Square Footage 3,022 sqft
Price per Sqft $529
Subdivision Squantum
MLS Listing ID 72762328
Sold Date 03/02/21
Style Cape
Bedrooms 4
Full Baths 2
Half Baths 1
Year Built 1940
Annual Tax Amount $17,454
Tax Year 2020
Lot Size 0.290 Acres
Acres 0.29
Property Description
A SLICE OF PARADISE IN THIS BEACHFRONT PROPERTY, 90 PLUS FEET OF OCEAN-FRONTAGE, PLUS PIER! SUNRISES AND SUNSETS ARE AMAZING AND FABULOUS VIEWS ALL DAY! IF YOU LIKE TO ENTERTAIN THIS IS THE PROPERTY FOR YOU. LEAVE YOUR KAYAK ON THE BEACH OR HOP ON YOUR BOAT! LARGE 3022 SQUARE FEET OF LIVING ON THE FIRST AND SECOND FLOOR WITH ANOTHER 1000 PLUS SQUARE FEET IN THE BASEMENT. TEN GOOD SIZED ROOMS WITH FOUR BEDROOMS AND TWO AND A HALF BATHS. HARDWOOD FLOORS ON THE FIRST AND SECOND FLOORS, BEAUTIFUL WOODWORK THROUGHOUT. FABULOUS WATERVIEWS FROM ALMOST EVERY ROOM, YOU WILL NOT GET BETTER VIEWS. MINUTES TO DOWNTOWN, INCREDIBLY ACCESSABILITY TO THE CITY! LOCATION, LOCATION, LOCATION! BEST VALUE ON THE PENNISULA! OPEN HOUSE BY APPOINTMENT ONLY!
Location
State MA
County Norfolk
Area Squantum
Zoning res
Direction Off East Squantum Street
Rooms
Basement Full, Walk-Out Access
Primary Bedroom Level Second
Dining Room Flooring - Hardwood
Kitchen Flooring - Stone/Ceramic Tile, Window(s) - Bay/Bow/Box, Stainless Steel Appliances
Interior
Heating Forced Air, Natural Gas
Cooling Central Air
Flooring Wood, Hardwood
Fireplaces Number 2
Appliance Range, Dishwasher, Disposal, Refrigerator, Washer, Dryer, Utility Connections for Gas Range
Exterior
Exterior Feature Balcony
Garage Spaces 2.0
Fence Fenced/Enclosed
Community Features Public Transportation, Shopping, Medical Facility, Highway Access, House of Worship, Marina, Public School, T-Station
Utilities Available for Gas Range
Waterfront true
Waterfront Description Waterfront, Beach Front, Ocean, Deep Water Access, Ocean, Direct Access, Frontage, 0 to 1/10 Mile To Beach
Roof Type Shingle
Parking Type Detached, Paved Drive, Off Street
Total Parking Spaces 2
Garage Yes
Building
Lot Description Sloped
Foundation Concrete Perimeter
Sewer Public Sewer
Water Public
Schools
High Schools North
Read Less
Want to know what your home might be worth? Contact us for a FREE valuation!

Our team is ready to help you sell your home for the highest possible price ASAP
Bought with Patrick Duff • William Raveis R.E. & Home Services






