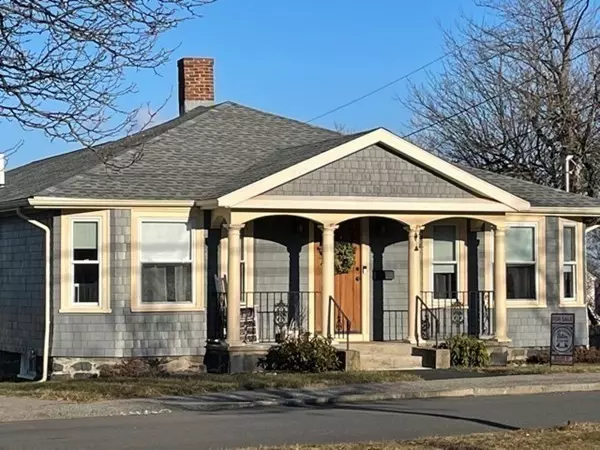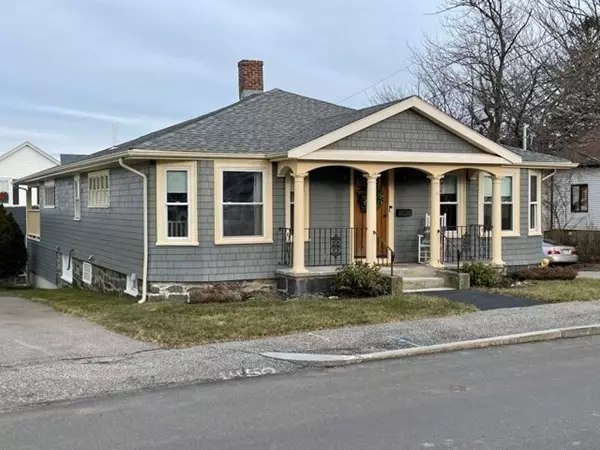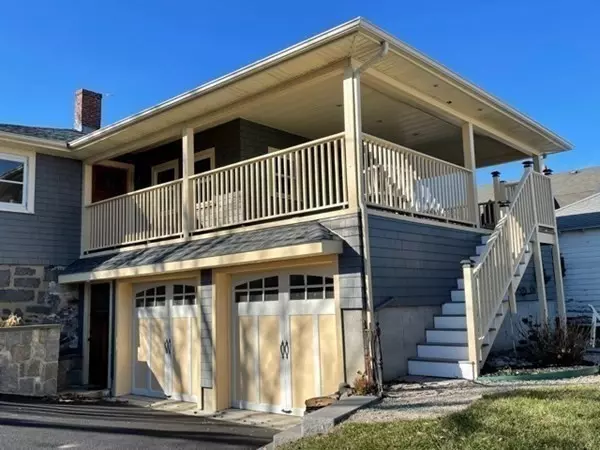$760,000
For more information regarding the value of a property, please contact us for a free consultation.
118 Bellevue Rd Quincy, MA 02171
3 Beds
2 Baths
1,420 SqFt
Key Details
Sold Price $760,000
Property Type Single Family Home
Sub Type Single Family Residence
Listing Status Sold
Purchase Type For Sale
Square Footage 1,420 sqft
Price per Sqft $535
Subdivision On The Peninsula Of Squantum
MLS Listing ID 72776016
Sold Date 04/29/21
Style Ranch, Craftsman
Bedrooms 3
Full Baths 2
HOA Y/N false
Year Built 1915
Annual Tax Amount $6,324
Tax Year 2021
Lot Size 3,484 Sqft
Acres 0.08
Property Description
In the late 1890s AMERICAN CRAFTSMAN STYLE came into its own. This distinctive home has retained the "Craftsman" charm and enriched it with comfortable and modern updating complementary to early American Craftsman design and layout. There are hardwood and plank floors, rooms that are more square than rectangular, some boasting clerestory windows allowing more wall space, better furniture placement options and more natural light. Living room has a corner gas fireplace; there are roomy closets, vaulted ceilings, two new baths, partially finished basement which is above ground level, gets great light and is waiting your touch, updated appliances and systems, an oversized, high ceilinged garage that enables you to give a home to all your favorite "toys", PLUS your daily drive. The covered deck compliments the Craftsman features and is an extension of interior living space and a view-filled joy from morning until night, from first cup of coffee to pre-dinner cocktail and after. Come see.
Location
State MA
County Norfolk
Area Squantum
Zoning RESA
Direction East Squantum to Dorchester St then right up Bellevue Road
Rooms
Basement Full, Partially Finished, Walk-Out Access, Interior Entry, Garage Access, Sump Pump, Concrete
Interior
Interior Features Internet Available - Satellite
Heating Radiant, Natural Gas, Electric
Cooling None
Flooring Wood, Tile, Hardwood
Fireplaces Number 1
Appliance Range, Dishwasher, Refrigerator, Washer, Dryer, Gas Water Heater, Tank Water Heater, Utility Connections for Gas Range
Exterior
Garage Spaces 2.0
Community Features Public Transportation, Shopping, Park, Walk/Jog Trails, Golf, Medical Facility, Bike Path, Conservation Area, Highway Access, House of Worship, Marina, Private School, Public School, T-Station, University, Sidewalks
Utilities Available for Gas Range
Waterfront false
Waterfront Description Beach Front, Bay, Walk to, 1/10 to 3/10 To Beach, Beach Ownership(Public)
Roof Type Shingle
Parking Type Under, Paved Drive
Total Parking Spaces 2
Garage Yes
Building
Lot Description Corner Lot
Foundation Stone
Sewer Public Sewer
Water Public
Schools
Elementary Schools Squantum
Middle Schools Atlantic
High Schools North Quincy
Others
Senior Community false
Read Less
Want to know what your home might be worth? Contact us for a FREE valuation!

Our team is ready to help you sell your home for the highest possible price ASAP
Bought with Sarah Glovsky • The Charles Realty






