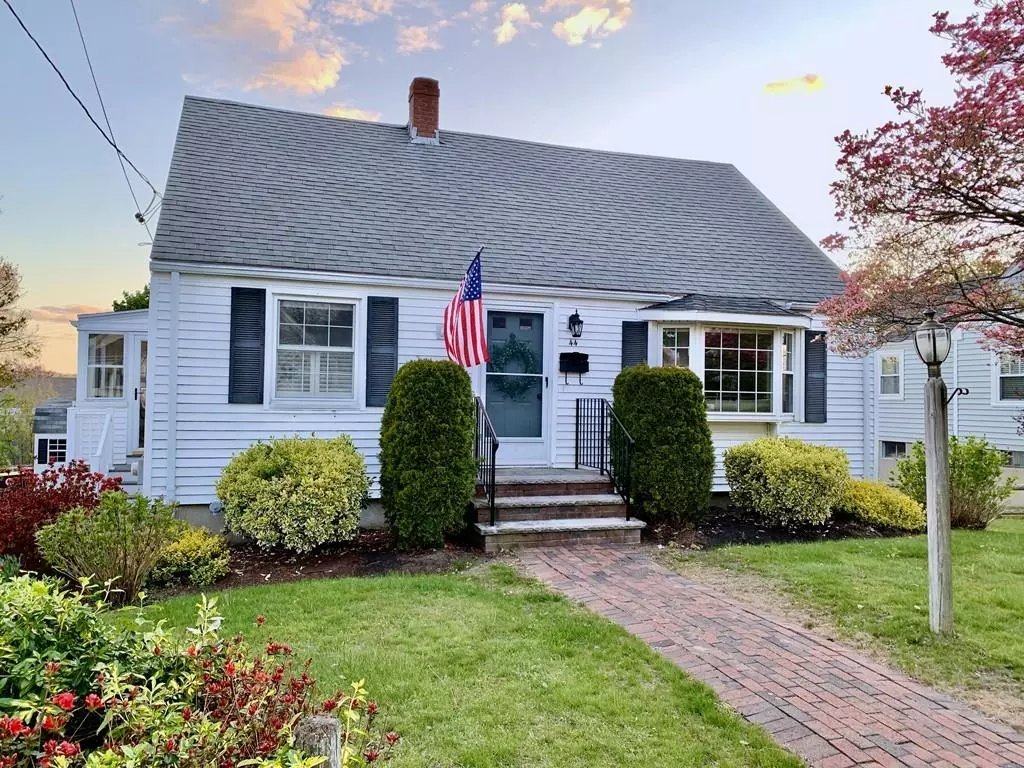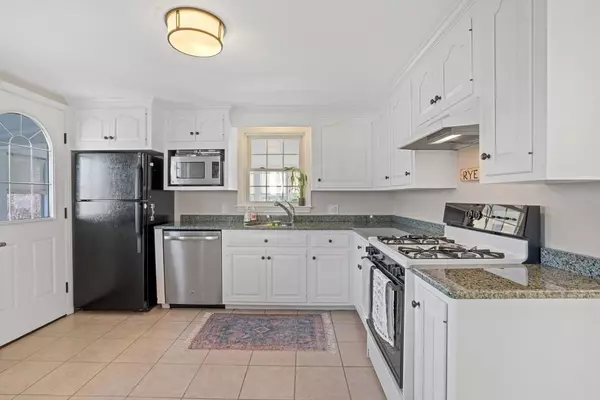$490,000
For more information regarding the value of a property, please contact us for a free consultation.
44 Pleasantview Ave Weymouth, MA 02188
3 Beds
2 Baths
1,844 SqFt
Key Details
Sold Price $490,000
Property Type Single Family Home
Sub Type Single Family Residence
Listing Status Sold
Purchase Type For Sale
Square Footage 1,844 sqft
Price per Sqft $265
Subdivision Idlewell
MLS Listing ID 72659184
Sold Date 06/29/20
Style Cape
Bedrooms 3
Full Baths 2
Year Built 1939
Annual Tax Amount $4,115
Tax Year 2019
Lot Size 6,098 Sqft
Acres 0.14
Property Description
Welcome to Weymouth! This beautiful sunlight filled newly updated 3 BR Cape is located in the highly desirable Idlewell neighborhood of Weymouth Landing. The white kitchen with granite counters opens up to the light and bright dining room. 3 spacious bedrooms, 2 updated full baths, fresh paint, refinished hardwood floors, new carpet, and the large finished basement all reflect the fresh modern feel that shines throughout this home. The heated all season sunroom off the kitchen is a lovely bonus room to enjoy a cup of coffee or watch the sunset. The neighborhood includes a park, sports field and community events. Located in the Academy school district, close to Webb Park, Legion Field, and Great Esker Park. Convenient to shopping, 1 mile to commuter rail, 3 miles to Hingham boat, and minutes to Quincy and Boston. This property is a must see and won't last! First showings at the OH May 23 & 24 12:00-2:00. Please schedule your 15 min showing interval. Please have offers in by 6pm 5/24.
Location
State MA
County Norfolk
Zoning R-3
Direction Commercial Street to Idlewell Street to Pleasantview Ave
Rooms
Family Room Closet, Closet/Cabinets - Custom Built, Flooring - Wall to Wall Carpet
Basement Full, Partially Finished, Walk-Out Access
Primary Bedroom Level Second
Dining Room Closet, Flooring - Hardwood
Kitchen Flooring - Stone/Ceramic Tile, Countertops - Stone/Granite/Solid, Cabinets - Upgraded, Open Floorplan, Remodeled, Gas Stove
Interior
Interior Features Ceiling Fan(s), Sun Room
Heating Central, Forced Air, Natural Gas
Cooling Central Air
Flooring Tile, Carpet, Hardwood, Flooring - Wall to Wall Carpet
Appliance Range, Dishwasher, Disposal, Microwave, Refrigerator, Gas Water Heater, Utility Connections for Gas Range, Utility Connections for Gas Oven, Utility Connections for Gas Dryer
Laundry Gas Dryer Hookup, Exterior Access, In Basement, Washer Hookup
Exterior
Exterior Feature Rain Gutters, Storage
Fence Fenced/Enclosed, Fenced
Community Features Public Transportation, Shopping, Tennis Court(s), Park, Walk/Jog Trails, Marina, Private School, Public School, T-Station
Utilities Available for Gas Range, for Gas Oven, for Gas Dryer, Washer Hookup
Roof Type Shingle
Total Parking Spaces 4
Garage No
Building
Foundation Concrete Perimeter
Sewer Public Sewer
Water Public
Architectural Style Cape
Schools
Elementary Schools Academy Ave
High Schools Whs
Others
Senior Community false
Read Less
Want to know what your home might be worth? Contact us for a FREE valuation!

Our team is ready to help you sell your home for the highest possible price ASAP
Bought with Charles P. Burke • Burke Realty Partners





