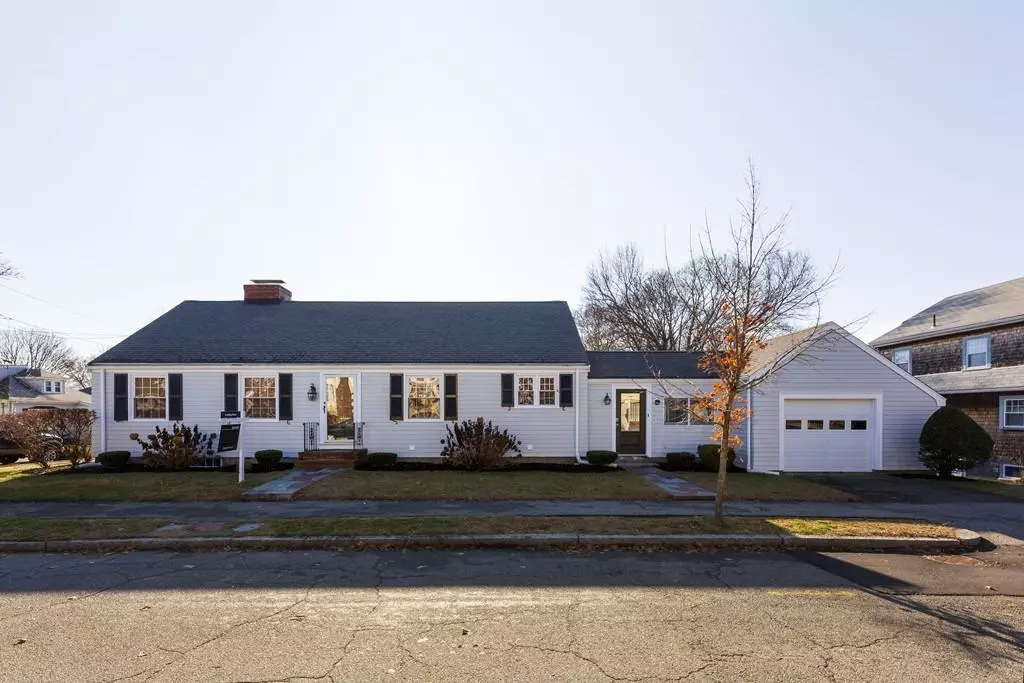$554,000
For more information regarding the value of a property, please contact us for a free consultation.
11 Ford Street Quincy, MA 02169
2 Beds
2 Baths
1,900 SqFt
Key Details
Sold Price $554,000
Property Type Single Family Home
Sub Type Single Family Residence
Listing Status Sold
Purchase Type For Sale
Square Footage 1,900 sqft
Price per Sqft $291
Subdivision Merrymount | Adams Shore
MLS Listing ID 72604722
Sold Date 03/06/20
Style Cape
Bedrooms 2
Full Baths 2
Year Built 1948
Annual Tax Amount $5,503
Tax Year 2019
Lot Size 4,791 Sqft
Acres 0.11
Property Description
Welcome to 11 Ford Street, a lovingly updated Cape-style home in the coveted Merrymount neighborhood. Ideally situated on a corner lot just a few blocks from beaches, conservation area and MBTA access. Enjoy the open layout in this spacious home with recently refinished hardwood floors throughout, generous living room with mantled fireplace, dining room open to kitchen and three-season porch connected to both the backyard deck and garage. Both full baths in home recently renovated with great attention to detail, designer finishes in marble, quartz and Turkish tile. Newly finished basement includes full bath, laundry connection and fireplace. Great potential for expansion on second floor. Recent updates include: new hot water tank, duct work, freshly painted exterior, all new lighting, custom closets, blinds, basement renovation and much more. This is truly a turnkey property with over $90k in updates since 2017. First Open Houses on Saturday 1/11 and 1/12. Offers due Tuesday at noon.
Location
State MA
County Norfolk
Area Merrymount
Zoning RESI
Direction Sea Street to Moffat Road to Ford Street
Rooms
Family Room Bathroom - Full, Flooring - Stone/Ceramic Tile, Flooring - Wall to Wall Carpet, Exterior Access, Open Floorplan, Recessed Lighting, Remodeled
Basement Full, Finished, Walk-Out Access, Interior Entry
Primary Bedroom Level First
Dining Room Flooring - Wood
Kitchen Flooring - Stone/Ceramic Tile, Countertops - Stone/Granite/Solid
Interior
Interior Features Den
Heating Central, Oil
Cooling Central Air
Flooring Wood
Fireplaces Number 2
Fireplaces Type Family Room, Living Room
Appliance Range, Dishwasher, Refrigerator, Oil Water Heater
Laundry In Basement
Exterior
Garage Spaces 1.0
Community Features Public Transportation, Conservation Area, Highway Access
Waterfront false
Waterfront Description Beach Front, Ocean, 0 to 1/10 Mile To Beach
Roof Type Shingle
Parking Type Attached, Paved Drive, Off Street
Total Parking Spaces 1
Garage Yes
Building
Lot Description Corner Lot, Level
Foundation Concrete Perimeter
Sewer Public Sewer
Water Public
Schools
Elementary Schools Merrymount
Middle Schools Broad Meadows
High Schools Quincy High
Read Less
Want to know what your home might be worth? Contact us for a FREE valuation!

Our team is ready to help you sell your home for the highest possible price ASAP
Bought with Birgit Sandoval • Keller Williams Realty Boston-Metro | Back Bay






