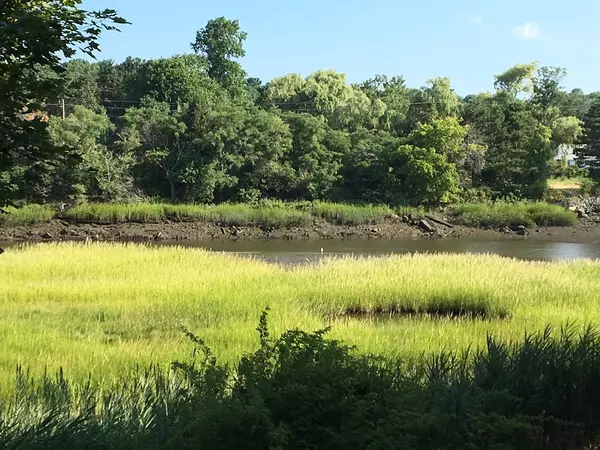$385,000
For more information regarding the value of a property, please contact us for a free consultation.
2 Atkinson Dr #17 Saugus, MA 01906
2 Beds
1.5 Baths
2,040 SqFt
Key Details
Sold Price $385,000
Property Type Condo
Sub Type Condominium
Listing Status Sold
Purchase Type For Sale
Square Footage 2,040 sqft
Price per Sqft $188
MLS Listing ID 72329239
Sold Date 08/20/18
Bedrooms 2
Full Baths 1
Half Baths 1
HOA Fees $248
HOA Y/N true
Year Built 1984
Annual Tax Amount $2,911
Tax Year 2018
Property Description
Nature lovers Dream townhome on the River with fabulous water views. Canoe or kayak from your backyard. This one owner,meticulously maintained, sunnfilled townhome located in quiet neighborhood, offers ample living space on 4 levels with a deck off the kitchen and the finished loft (wonderful master bedroom potential) with plumbing ready for bath, offering breathtaking, private, water views on the River. Spacious kitchen with gorgeous new cabinetry and granite counters. Bright oversized living room with picture window. Generous bedrooms with large closets. Quality construction with Anderson windows PLUS storms for NE winters.. Capital improvements include newer roof and vinyl siding with NO special assessments. Very economical condo fee. This unit has newer heat & A/C. Move in ready. GARAGE PLUS ample deeded parking.Very convenient location.Truly A Must See.
Location
State MA
County Essex
Zoning NA
Direction Winter St. to Chestnut
Rooms
Primary Bedroom Level Third
Dining Room Bathroom - Half, Flooring - Wall to Wall Carpet, Balcony / Deck, Deck - Exterior, Exterior Access, Open Floorplan
Kitchen Flooring - Vinyl, Countertops - Stone/Granite/Solid, Cabinets - Upgraded, Open Floorplan, Remodeled
Interior
Interior Features Closet, Loft, Central Vacuum
Heating Heat Pump, Electric
Cooling Central Air, Heat Pump
Flooring Tile, Vinyl, Carpet, Flooring - Wall to Wall Carpet
Appliance Range, Dishwasher, Disposal, Microwave, Refrigerator, Electric Water Heater, Tank Water Heater, Utility Connections for Electric Range, Utility Connections for Electric Dryer
Laundry Electric Dryer Hookup, Exterior Access, Washer Hookup, First Floor, In Unit
Exterior
Exterior Feature Balcony / Deck, Storage
Garage Spaces 1.0
Community Features Public Transportation, Shopping, Highway Access, House of Worship
Utilities Available for Electric Range, for Electric Dryer, Washer Hookup
Waterfront true
Waterfront Description Waterfront, River
Roof Type Shingle
Parking Type Under, Garage Door Opener, Off Street, Tandem, Assigned, Deeded, Paved
Total Parking Spaces 4
Garage Yes
Building
Story 4
Sewer Public Sewer
Water Public
Others
Senior Community false
Read Less
Want to know what your home might be worth? Contact us for a FREE valuation!

Our team is ready to help you sell your home for the highest possible price ASAP
Bought with Anthony Moccia • Flatfy Inc.






