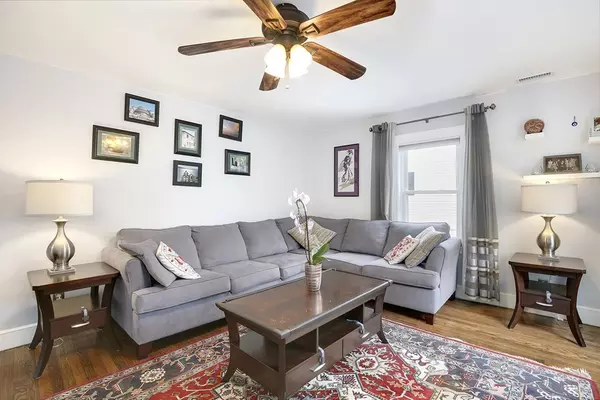$428,750
For more information regarding the value of a property, please contact us for a free consultation.
11 Hurd Ave Saugus, MA 01906
3 Beds
1.5 Baths
1,354 SqFt
Key Details
Sold Price $428,750
Property Type Single Family Home
Sub Type Single Family Residence
Listing Status Sold
Purchase Type For Sale
Square Footage 1,354 sqft
Price per Sqft $316
MLS Listing ID 72349362
Sold Date 08/10/18
Style Cape
Bedrooms 3
Full Baths 1
Half Baths 1
HOA Y/N false
Year Built 1936
Annual Tax Amount $4,055
Tax Year 2018
Lot Size 6,534 Sqft
Acres 0.15
Property Description
Charming Cape in a great neighborhood! As you enter this lovely home you are greeted by gleaming hardwood floors and a spacious living room that flows nicely into the dining room with a built-in china cabinet. The large kitchen is accented with an elegant chair rail and just off of it is a generous sun room. A bedroom and an adjacent full bathroom complete the main level. Upstairs are the roomy master bedroom with a huge closet, third bright bedroom, and a convenient half bathroom. Enjoy outdoor living on the backyard paver patio. This home has been lovingly updated with gas heat, central air, new roof, new garage roof, new 200 amp electrical box, new windows upstairs, and paint on all the rooms and ceilings. Easy access to Route 1. Don't miss the opportunity to own this charismatic move in ready home. Come to see this beautiful home at the open house!
Location
State MA
County Essex
Zoning NA
Direction Please use google maps
Rooms
Basement Full, Partially Finished
Primary Bedroom Level Second
Dining Room Closet/Cabinets - Custom Built, Flooring - Hardwood
Kitchen Flooring - Stone/Ceramic Tile
Interior
Interior Features Sun Room
Heating Central, Natural Gas
Cooling Central Air, Whole House Fan
Flooring Flooring - Stone/Ceramic Tile
Appliance Range, Disposal, ENERGY STAR Qualified Refrigerator, ENERGY STAR Qualified Dishwasher
Exterior
Garage Spaces 1.0
Community Features Public Transportation, Pool
Waterfront false
Roof Type Shingle
Parking Type Detached, Paved Drive, Off Street, Paved
Total Parking Spaces 3
Garage Yes
Building
Foundation Block
Sewer Public Sewer
Water Public
Schools
Elementary Schools Veterans
High Schools Saugus High
Read Less
Want to know what your home might be worth? Contact us for a FREE valuation!

Our team is ready to help you sell your home for the highest possible price ASAP
Bought with Scott Nelson • RE/MAX Realty Plus






