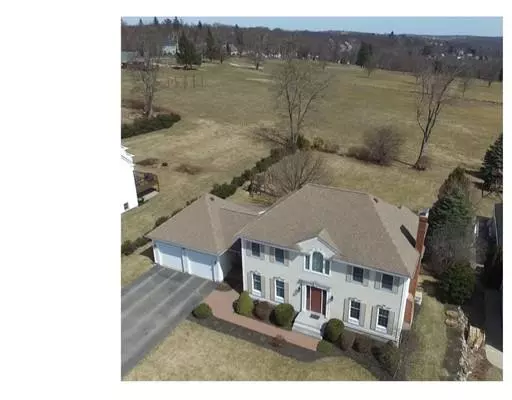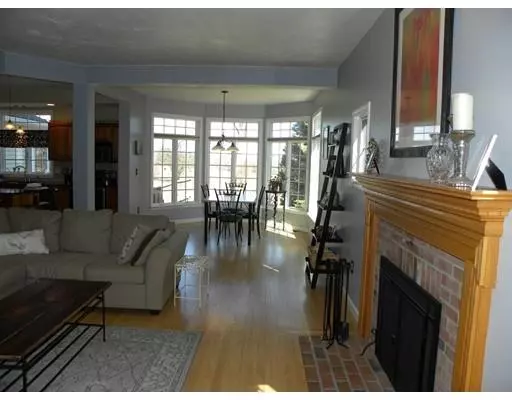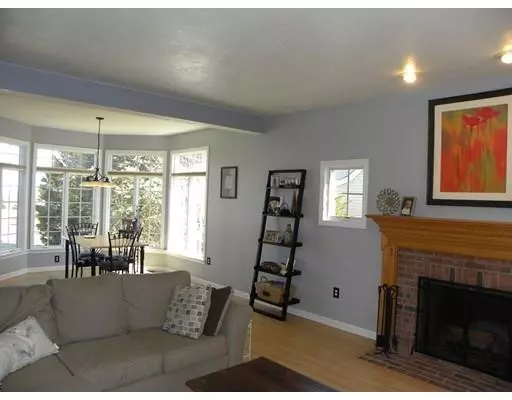$515,000
For more information regarding the value of a property, please contact us for a free consultation.
9 Saybrook Way Auburn, MA 01501
4 Beds
2.5 Baths
2,623 SqFt
Key Details
Sold Price $515,000
Property Type Single Family Home
Sub Type Single Family Residence
Listing Status Sold
Purchase Type For Sale
Square Footage 2,623 sqft
Price per Sqft $196
Subdivision Abuts Golf Course!
MLS Listing ID 72472507
Sold Date 06/07/19
Style Colonial, Contemporary
Bedrooms 4
Full Baths 2
Half Baths 1
Year Built 2002
Annual Tax Amount $9,251
Tax Year 2018
Lot Size 0.460 Acres
Acres 0.46
Property Description
This home has a sunny disposition that is easy to love! Everyone wants this open floorplan and 9 foot ceilings! The spacious kitchen, fireplaced living room and windowed alcove used as a second dining area are open to each other. There is a cathedral family room that has views across the deck to Pakachoag Golf course! The formal dining room has a built-in dining cabinet and will truly fit large furniture. The tiled mudroom is so well planned out! There is access to the covered brick entry, to the attached garages and to the back yard. There is built in bench seating to take off your shoes and would you believe it has a walk-in closet!? The second-floor laundry is between the bedrooms for quick access. The master suite has it's own bath with shower and soaking tub with views for miles! The fourth bedroom has a stunning palladium window and connects to the Master. Claim this for your exercise room or home office! Fantastic Value here! Flexible closing dates possible.
Location
State MA
County Worcester
Zoning r
Direction All showings start at open house
Rooms
Family Room Flooring - Hardwood, Window(s) - Bay/Bow/Box, Balcony / Deck, French Doors, Exterior Access, Recessed Lighting
Basement Full, Interior Entry, Radon Remediation System, Concrete
Primary Bedroom Level Second
Dining Room Closet, Flooring - Hardwood
Kitchen Closet, Flooring - Hardwood, Dining Area, Pantry, Countertops - Stone/Granite/Solid, Kitchen Island, Cabinets - Upgraded, Exterior Access, Open Floorplan, Recessed Lighting, Stainless Steel Appliances, Storage, Lighting - Sconce
Interior
Interior Features Walk-In Closet(s), Ceiling - Cathedral, Open Floor Plan, Mud Room, Foyer
Heating Forced Air, Oil, Extra Flue
Cooling Central Air
Flooring Wood, Tile, Carpet, Hardwood, Flooring - Stone/Ceramic Tile, Flooring - Hardwood
Fireplaces Number 1
Fireplaces Type Living Room
Appliance Range, Dishwasher, Disposal, Microwave, Refrigerator, Oil Water Heater, Tank Water Heater, Plumbed For Ice Maker
Laundry Attic Access, Electric Dryer Hookup, Washer Hookup, Second Floor
Exterior
Exterior Feature Rain Gutters, Storage, Professional Landscaping, Other
Garage Spaces 2.0
Community Features Public Transportation, Golf, Medical Facility, Highway Access, House of Worship, Private School, Public School
Utilities Available Washer Hookup, Icemaker Connection
View Y/N Yes
View Scenic View(s)
Roof Type Shingle
Total Parking Spaces 8
Garage Yes
Building
Lot Description Level
Foundation Concrete Perimeter
Sewer Public Sewer
Water Public
Architectural Style Colonial, Contemporary
Schools
Middle Schools Auburn Jr High
High Schools Auburn High
Others
Senior Community false
Read Less
Want to know what your home might be worth? Contact us for a FREE valuation!

Our team is ready to help you sell your home for the highest possible price ASAP
Bought with Jim Black Group • Keller Williams Realty Greater Worcester





