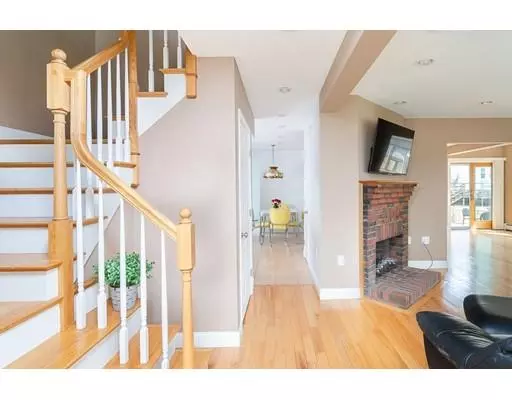$646,000
For more information regarding the value of a property, please contact us for a free consultation.
102 Narragansett Rd Quincy, MA 02169
4 Beds
3 Baths
1,771 SqFt
Key Details
Sold Price $646,000
Property Type Single Family Home
Sub Type Single Family Residence
Listing Status Sold
Purchase Type For Sale
Square Footage 1,771 sqft
Price per Sqft $364
Subdivision Merrymount
MLS Listing ID 72512251
Sold Date 07/19/19
Style Colonial
Bedrooms 4
Full Baths 3
Year Built 1920
Annual Tax Amount $6,220
Tax Year 2018
Lot Size 5,227 Sqft
Acres 0.12
Property Description
Welcome to Merrymount! Nestled in a very desirable area, this is the 4 bedroom, 3 bath colonial you have been hoping for. This pristine home features a living room with a beautiful bow window and fireplace for those cold winter days. Natural lighting brightens this home and sliders lead to a double deck and a custom built in-ground gunite pool. Master bedroom with a master bath on first floor with a slider to deck. Beautiful corian counters, stainless steel appliances in an eat-in kitchen. Washer and dryer on the first floor. Beautiful sun-drenched open concept dining area with skylight. Gas heat, central air, hardwood floors and recessed lighting throughout the home. Home was renovated in 2008. This home has great potential for an in-law apartment if needed. Close to beach, city, train station, bus stop, and major highways. Don't miss your chance; this is the home for you!
Location
State MA
County Norfolk
Zoning RESA
Direction Sea St. to Narragansett Road
Rooms
Basement Full, Finished, Walk-Out Access, Concrete
Primary Bedroom Level First
Dining Room Skylight, Closet, Flooring - Hardwood, Window(s) - Picture, Balcony / Deck, Open Floorplan, Recessed Lighting
Kitchen Flooring - Stone/Ceramic Tile, Window(s) - Picture, Pantry, Countertops - Stone/Granite/Solid, Recessed Lighting, Stainless Steel Appliances, Gas Stove, Lighting - Pendant
Interior
Heating Baseboard, Natural Gas
Cooling Central Air
Flooring Tile, Hardwood
Fireplaces Number 1
Fireplaces Type Living Room
Appliance Range, Dishwasher, Disposal, Microwave, Refrigerator, Washer, Dryer
Laundry First Floor
Exterior
Exterior Feature Storage
Pool In Ground
Community Features Public Transportation, Shopping, Park, Walk/Jog Trails, Medical Facility, Bike Path, Highway Access, House of Worship, Marina, Public School, T-Station
Waterfront false
Waterfront Description Beach Front, Bay, 1/10 to 3/10 To Beach, Beach Ownership(Public)
Parking Type Paved Drive, Off Street, Tandem
Total Parking Spaces 3
Garage No
Private Pool true
Building
Foundation Concrete Perimeter
Sewer Public Sewer
Water Public
Schools
Elementary Schools Merrymount
Middle Schools Broad Meadows
High Schools Quincy High
Read Less
Want to know what your home might be worth? Contact us for a FREE valuation!

Our team is ready to help you sell your home for the highest possible price ASAP
Bought with Shane Bryan • Douglas Elliman Real Estate - Park Plaza






