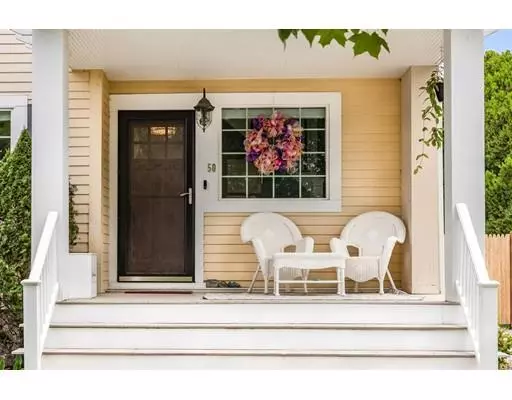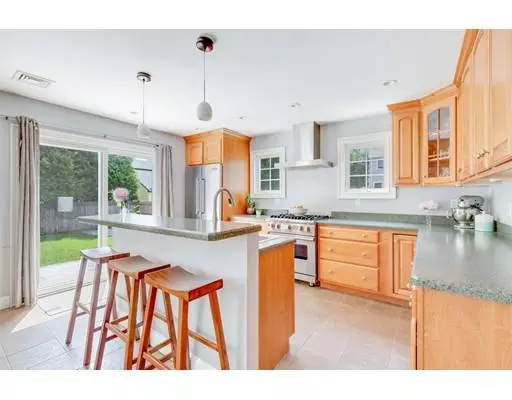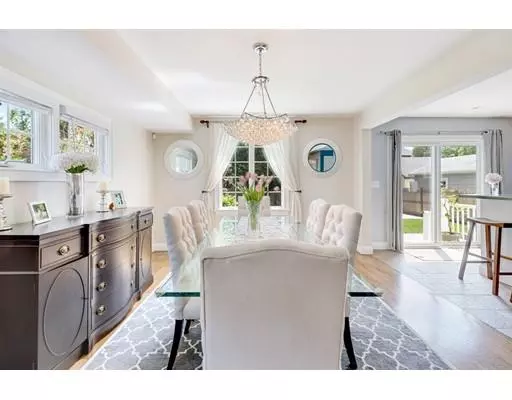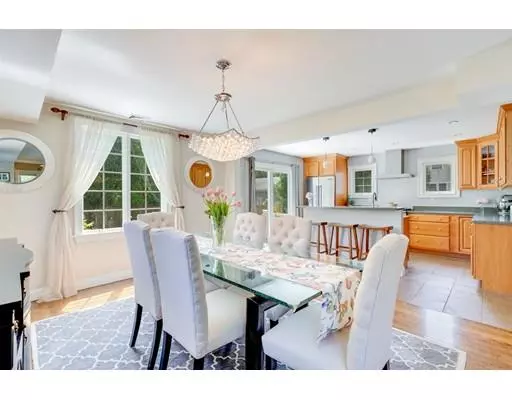$725,000
For more information regarding the value of a property, please contact us for a free consultation.
50 Chickatabot Road Quincy, MA 02169
4 Beds
2.5 Baths
2,641 SqFt
Key Details
Sold Price $725,000
Property Type Single Family Home
Sub Type Single Family Residence
Listing Status Sold
Purchase Type For Sale
Square Footage 2,641 sqft
Price per Sqft $274
Subdivision Merrymount
MLS Listing ID 72520806
Sold Date 07/22/19
Style Colonial
Bedrooms 4
Full Baths 2
Half Baths 1
HOA Fees $100
HOA Y/N true
Year Built 1920
Annual Tax Amount $6,121
Tax Year 2019
Lot Size 4,791 Sqft
Acres 0.11
Property Description
Open concept at its very best in this 4 bedroom, 2.5 bath colonial. Steps to the Blue Ribbon winning Merrymount Elementary School. Entertain on the 12x12 front porch, across the spacious front to back first floor, or tie the kitchen to the 750 SF patio and newly remodeled in-ground gunite pool through the slider for seasonal fun. Visit at the kitchen island or celebrate in the dining room as this house was designed to bring people together. The second floor features hardwood floors and a near 20' hallway tying the 4 bedrooms and second floor laundry together; offering privacy where you want it. The master suite features a vaulted ceiling, and a custom private bathroom complete with dual sinks, a granite counter, and a oversized marble shower. Finished walk-up attic and basement with recessed lighting are greater home office and extended play space. Come experience 4 levels of living in one of Quincy's most coveted locations.
Location
State MA
County Norfolk
Area Merrymount
Zoning RESA
Direction Squanto Road to end. House is at the intersection of Squanto and Chickatabot
Rooms
Basement Full, Partially Finished, Interior Entry, Slab
Primary Bedroom Level Second
Dining Room Flooring - Hardwood, Cable Hookup, Open Floorplan, Lighting - Overhead
Kitchen Flooring - Stone/Ceramic Tile, Dining Area, Kitchen Island, Breakfast Bar / Nook, Deck - Exterior, Open Floorplan, Recessed Lighting, Slider, Stainless Steel Appliances, Gas Stove
Interior
Interior Features Cable Hookup, Lighting - Overhead, Closet, Open Floor Plan, Recessed Lighting, Living/Dining Rm Combo, Home Office, Play Room, Center Hall, Internet Available - Broadband
Heating Central, Baseboard, Oil
Cooling Central Air
Flooring Wood, Tile, Carpet, Marble, Flooring - Hardwood, Flooring - Wall to Wall Carpet, Flooring - Stone/Ceramic Tile
Appliance Gas Water Heater, Tank Water Heaterless, Plumbed For Ice Maker, Utility Connections for Gas Range, Utility Connections for Electric Range, Utility Connections for Gas Oven, Utility Connections for Electric Oven, Utility Connections for Gas Dryer, Utility Connections for Electric Dryer
Laundry Flooring - Marble, Dryer Hookup - Dual, Electric Dryer Hookup, Gas Dryer Hookup, Washer Hookup, Lighting - Overhead, Second Floor
Exterior
Exterior Feature Rain Gutters, Storage, Professional Landscaping, Sprinkler System, Garden
Fence Fenced/Enclosed, Fenced
Pool In Ground
Community Features Public Transportation, Pool
Utilities Available for Gas Range, for Electric Range, for Gas Oven, for Electric Oven, for Gas Dryer, for Electric Dryer, Washer Hookup, Icemaker Connection
Waterfront false
Waterfront Description Beach Front, Ocean, 0 to 1/10 Mile To Beach, Beach Ownership(Association)
Roof Type Shingle, Rubber
Parking Type Paved Drive, Off Street, Stone/Gravel, Paved
Total Parking Spaces 3
Garage No
Private Pool true
Building
Foundation Granite
Sewer Public Sewer
Water Public
Schools
Elementary Schools Merrymount
Middle Schools Broad Meadows
High Schools Quincy High
Others
Senior Community false
Acceptable Financing Contract
Listing Terms Contract
Read Less
Want to know what your home might be worth? Contact us for a FREE valuation!

Our team is ready to help you sell your home for the highest possible price ASAP
Bought with Bill Hofmockel • William Raveis R.E. & Home Services






