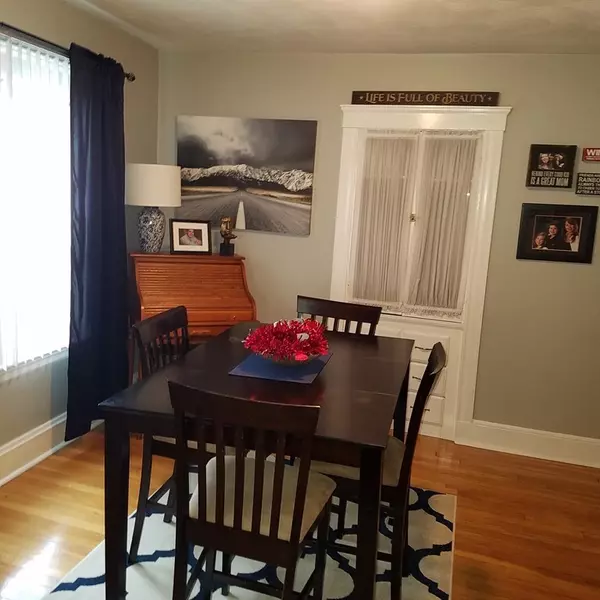$555,000
For more information regarding the value of a property, please contact us for a free consultation.
448 Central St Saugus, MA 01906
5 Beds
3 Baths
2,415 SqFt
Key Details
Sold Price $555,000
Property Type Multi-Family
Sub Type 2 Family - 2 Units Up/Down
Listing Status Sold
Purchase Type For Sale
Square Footage 2,415 sqft
Price per Sqft $229
MLS Listing ID 72282975
Sold Date 08/02/18
Bedrooms 5
Full Baths 3
Year Built 1935
Annual Tax Amount $4,449
Tax Year 2018
Lot Size 3,484 Sqft
Acres 0.08
Property Description
KNOCK KNOCK! GREAT INCOME PROPERTY! Well maintained & cared for 2 family home for sale! Unit 1 offers LR, DR w/original built in hutch, Kitchen & 2 Bedrooms. In Unit washer and dryer hook ups, hardwood floors. Unit 2 offers 2 levels of living. Enter into Oversized living room w/hardwood floors. First bedroom on main level with first full bath, and Kitchen with tile flooring and glass back splash, opening into dining room. Also offering in-unit washer dryer hookups. Stairs from living room walk up to 2 large bedrooms with wall to wall carpet and second full bath. All separate utilities, 5 yr young electrical panels - 100 amp each, Flr 1 is gas heat, Flr 2 is oil and electric heat on upper level. 1 brand new H2O tank, 1 H2O tank 4 yrs old. Furnaces maintained yearly. Parking for 4 cars 2 tandem x 2 tandem. Fenced in Back Yard with Patio. Full basement for extra storage. #430 MBTA Bus, close to hwy, shopping and more....
Location
State MA
County Essex
Zoning NA
Direction Lincoln Ave to Central, GPS for specifics
Rooms
Basement Full, Unfinished
Interior
Interior Features Unit 1(Pantry, Bathroom With Tub & Shower), Unit 2(Ceiling Fans, Bathroom With Tub & Shower), Unit 1 Rooms(Living Room, Dining Room, Kitchen), Unit 2 Rooms(Living Room, Dining Room, Kitchen)
Heating Unit 1(Hot Water Radiators, Gas), Unit 2(Oil, Electric)
Cooling Unit 1(None), Unit 2(None)
Flooring Wood, Tile, Carpet, Laminate, Unit 1(undefined), Unit 2(Tile Floor, Hardwood Floors, Wall to Wall Carpet)
Appliance Unit 1(Range, Microwave, Washer), Unit 2(Range, Dishwasher, Refrigerator, Dryer), Gas Water Heater, Utility Connections for Electric Range
Laundry Unit 1 Laundry Room, Unit 2 Laundry Room
Exterior
Exterior Feature Unit 1 Balcony/Deck, Unit 2 Balcony/Deck
Community Features Public Transportation, Shopping, Medical Facility, Highway Access, House of Worship, Private School, Public School
Utilities Available for Electric Range
Waterfront false
Roof Type Shingle
Parking Type Paved Drive, Off Street, Tandem, Common, Paved
Total Parking Spaces 4
Garage No
Building
Story 3
Foundation Concrete Perimeter
Sewer Public Sewer
Water Public
Schools
Middle Schools Belmont
High Schools Saugus High
Read Less
Want to know what your home might be worth? Contact us for a FREE valuation!

Our team is ready to help you sell your home for the highest possible price ASAP
Bought with Alma E. Pacheco • Metropolis Realty, LLC






