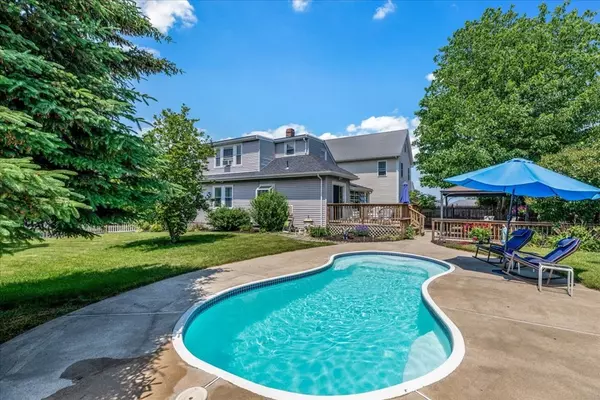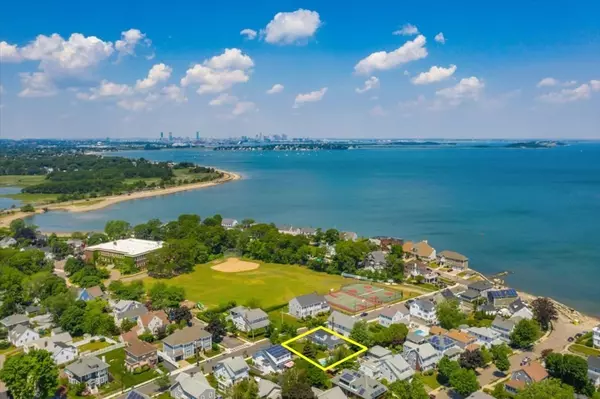$760,000
For more information regarding the value of a property, please contact us for a free consultation.
36 Narragansett Road Quincy, MA 02169
2 Beds
2 Baths
1,644 SqFt
Key Details
Sold Price $760,000
Property Type Single Family Home
Sub Type Single Family Residence
Listing Status Sold
Purchase Type For Sale
Square Footage 1,644 sqft
Price per Sqft $462
Subdivision Merrymount
MLS Listing ID 72847555
Sold Date 07/27/21
Style Bungalow
Bedrooms 2
Full Baths 2
HOA Fees $10/ann
HOA Y/N true
Year Built 1928
Annual Tax Amount $6,300
Tax Year 2020
Lot Size 9,583 Sqft
Acres 0.22
Property Description
MERRYMOUNT GEM! Fabulous bungalow with 2 bedrooms, 2 full baths, hardwood floors throughout, and an oasis-like yard with in-gound pool, patio, and deck, all just 600 feet from the ocean but with NO FLOOD INSURANCE required (located in Zone X per floodbroker.com). The main level boasts a living room with gas fireplace, dining room, a large eat-in-kitchen that opens to the rear deck, a den / office, one bedroom, and one full bath. The master bedroom suite is upstairs with its own full bath, and there is one finished room in the basement along with a 1-car garage. Outside, the home sits on an oversized lot with a second driveway for additional parking, a spacious side yard, and wonderful outdoor living space with ocean views from the rear deck. Terrific location just around the corner from Merrymount Elementary School and 1.5 miles from Quincy Center.
Location
State MA
County Norfolk
Area Merrymount
Zoning RESA
Direction Southern Artery to Sea Street to Narragansett Road.
Rooms
Basement Partially Finished
Primary Bedroom Level Second
Dining Room Flooring - Hardwood
Kitchen Flooring - Hardwood, Dining Area, Balcony / Deck
Interior
Interior Features Ceiling Fan(s), Office, Bonus Room
Heating Hot Water, Oil
Cooling Window Unit(s)
Flooring Tile, Carpet, Hardwood, Flooring - Hardwood, Flooring - Wall to Wall Carpet
Fireplaces Number 1
Fireplaces Type Living Room
Appliance Range, Refrigerator, Washer, Dryer, Electric Water Heater
Laundry In Basement
Exterior
Garage Spaces 1.0
Fence Fenced/Enclosed
Pool In Ground
Community Features Public School
Waterfront false
Waterfront Description Beach Front, Harbor, Ocean, 1/10 to 3/10 To Beach
View Y/N Yes
View Scenic View(s)
Roof Type Shingle
Parking Type Attached, Under, Paved Drive, Off Street, Paved
Total Parking Spaces 3
Garage Yes
Private Pool true
Building
Foundation Granite
Sewer Public Sewer
Water Public
Read Less
Want to know what your home might be worth? Contact us for a FREE valuation!

Our team is ready to help you sell your home for the highest possible price ASAP
Bought with Kristin Haddigan • Success! Real Estate






