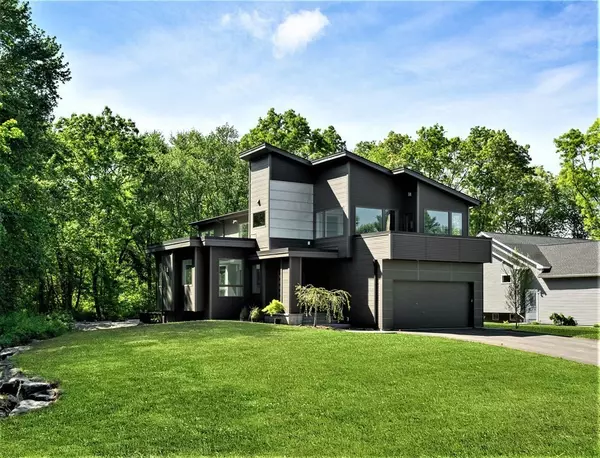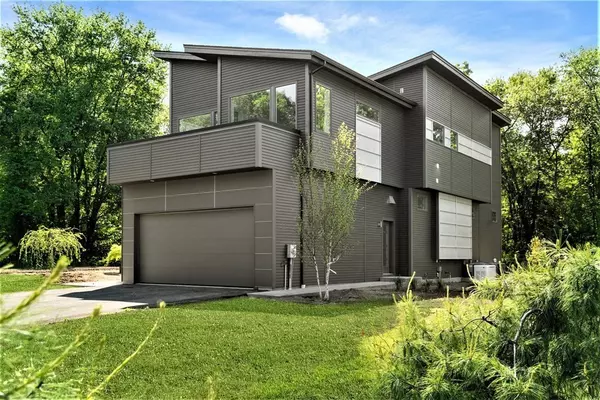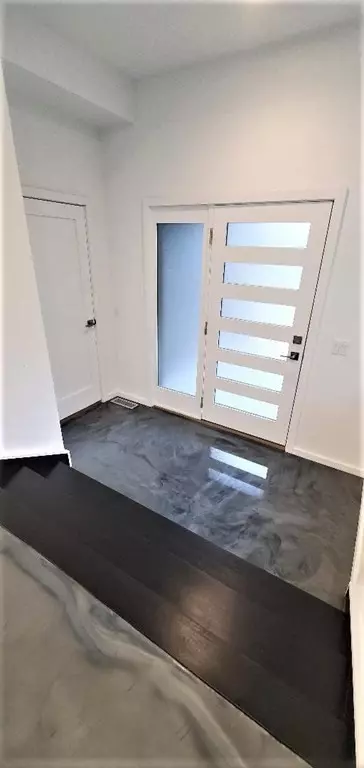$880,000
For more information regarding the value of a property, please contact us for a free consultation.
25 Racine Seekonk, MA 02771
3 Beds
2.5 Baths
3,113 SqFt
Key Details
Sold Price $880,000
Property Type Single Family Home
Sub Type Single Family Residence
Listing Status Sold
Purchase Type For Sale
Square Footage 3,113 sqft
Price per Sqft $282
Subdivision North Seekonk
MLS Listing ID 72837086
Sold Date 08/05/21
Style Contemporary, Mid-Century Modern
Bedrooms 3
Full Baths 2
Half Baths 1
HOA Y/N false
Year Built 2018
Annual Tax Amount $9,643
Tax Year 2021
Lot Size 0.360 Acres
Acres 0.36
Property Description
Stunning Ultra modern contemporary completed in 2018 perfectly situated to maximize the serene wooded views from the glass window walls that enhance each room. Expect to be dazzled upon arrival by the exterior and interior design elements that carry on throughout this custom built 2X8 construction architectural masterpiece. From the dramatic rooflines to the glasslike finish on the heated poured epoxy over concrete floors covering the entire first level you will be impressed from top to bottom! The luxurious primary ensuite provides a fabulous retreat within a retreat offering both indoor and outdoor expansive lounging areas with its access to the 22' rooftop balcony and grogeous bathroom. Amazing chef's kitchen with huge separate walk-in pantry/JennAir appliances breakfast nook and counter seating. Ideal secluded home office/study plus 2 additional bedrooms all with custom closets. Enjoy fantastic outdoor living space on 2 level deck with fire pit. Multiple amenities. Like no other!
Location
State MA
County Bristol
Area North Seekonk
Zoning 101
Direction RTE 152 to Pine St to 25 Racine Ave
Rooms
Basement Full, Interior Entry, Concrete, Unfinished
Primary Bedroom Level Second
Dining Room Window(s) - Picture, Deck - Exterior, Exterior Access, Lighting - Overhead
Interior
Interior Features Internet Available - Unknown
Heating Central, Radiant, Propane, Hydro Air, Leased Propane Tank
Cooling Central Air
Flooring Tile, Carpet, Concrete, Other
Fireplaces Number 1
Fireplaces Type Living Room
Appliance Range, Dishwasher, Microwave, Refrigerator, Water Treatment, Range Hood, Water Softener, Propane Water Heater, Tank Water Heater, Plumbed For Ice Maker, Utility Connections for Gas Range, Utility Connections for Electric Oven, Utility Connections for Electric Dryer, Utility Connections Outdoor Gas Grill Hookup
Laundry Second Floor, Washer Hookup
Exterior
Exterior Feature Balcony, Rain Gutters, Sprinkler System
Garage Spaces 2.0
Community Features Public Transportation, Shopping, Walk/Jog Trails, Golf, Bike Path, Conservation Area, Highway Access, House of Worship, Public School, T-Station
Utilities Available for Gas Range, for Electric Oven, for Electric Dryer, Washer Hookup, Icemaker Connection, Generator Connection, Outdoor Gas Grill Hookup
Waterfront false
Roof Type Shingle, Other
Parking Type Attached, Garage Door Opener, Storage, Garage Faces Side, Insulated, Paved Drive, Off Street, Paved
Total Parking Spaces 4
Garage Yes
Building
Lot Description Underground Storage Tank, Additional Land Avail., Level
Foundation Concrete Perimeter, Irregular
Sewer Private Sewer
Water Private
Others
Senior Community false
Read Less
Want to know what your home might be worth? Contact us for a FREE valuation!

Our team is ready to help you sell your home for the highest possible price ASAP
Bought with Jean Vangsness • William Raveis R.E. & Home Services






