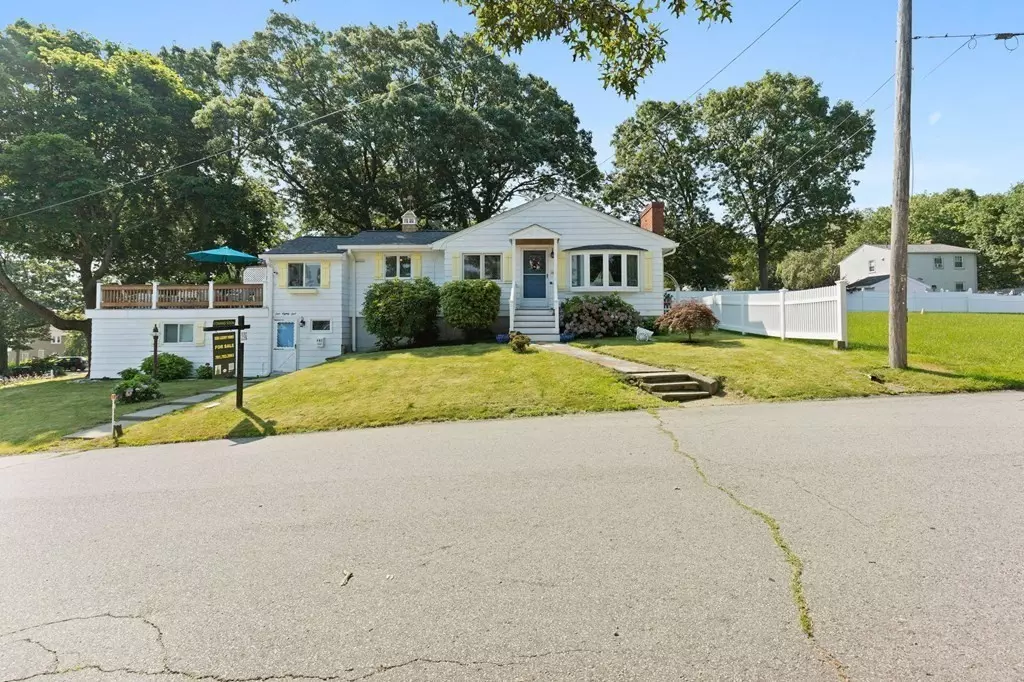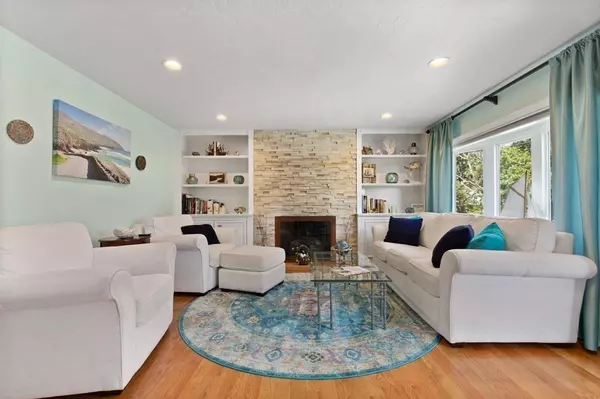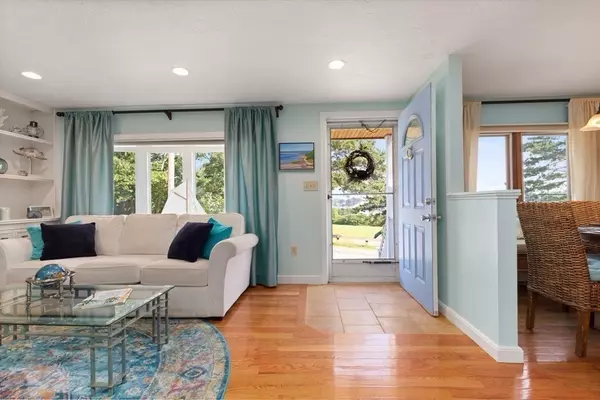$500,000
For more information regarding the value of a property, please contact us for a free consultation.
181 Idlewell Blvd Weymouth, MA 02188
2 Beds
2 Baths
1,884 SqFt
Key Details
Sold Price $500,000
Property Type Single Family Home
Sub Type Single Family Residence
Listing Status Sold
Purchase Type For Sale
Square Footage 1,884 sqft
Price per Sqft $265
Subdivision Idlewell
MLS Listing ID 72873518
Sold Date 09/15/21
Style Ranch
Bedrooms 2
Full Baths 2
Year Built 1966
Annual Tax Amount $4,427
Tax Year 2021
Lot Size 7,405 Sqft
Acres 0.17
Property Description
Welcome to 181 Idlewell Blvd, a gorgeous ranch home boasting all modern updates and finishes with out the work. The bay-window living room greets with a stack stone fireplace flanked by handsome built in bookcases and gleaming hardwoods floors. Fantastic flow, cabinet packed kitchen, complete with granite counters and breakfast bar. The raised deck will be the your retreat at the end of the day, enjoying the water views and ocean breezes. The lower level offers endless possibilities, already finished and ready for a media room, home office, play room and has an additional master suite with full bath| Private showings available upon request
Location
State MA
County Norfolk
Zoning res
Direction Commercial to Idlewell, follow to the water --- Please use GPS
Rooms
Family Room Wet Bar
Basement Full, Finished, Walk-Out Access, Concrete
Primary Bedroom Level First
Dining Room Flooring - Hardwood, Window(s) - Bay/Bow/Box
Kitchen Flooring - Hardwood, Countertops - Stone/Granite/Solid, Open Floorplan
Interior
Heating Central, Natural Gas
Cooling Window Unit(s)
Flooring Wood
Fireplaces Number 1
Fireplaces Type Living Room
Appliance Range, Dishwasher, Microwave, Refrigerator, Utility Connections for Gas Range
Laundry In Basement
Exterior
Exterior Feature Storage
Utilities Available for Gas Range
Waterfront Description Beach Front, Bay, 0 to 1/10 Mile To Beach, Beach Ownership(Private)
View Y/N Yes
View Scenic View(s)
Roof Type Shingle
Total Parking Spaces 3
Garage No
Building
Lot Description Corner Lot
Foundation Concrete Perimeter
Sewer Public Sewer
Water Public
Architectural Style Ranch
Read Less
Want to know what your home might be worth? Contact us for a FREE valuation!

Our team is ready to help you sell your home for the highest possible price ASAP
Bought with Debi Hauer • Jack Conway & Co, Inc.





