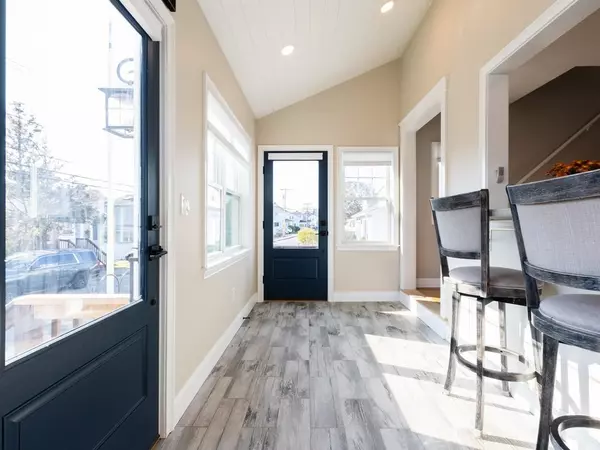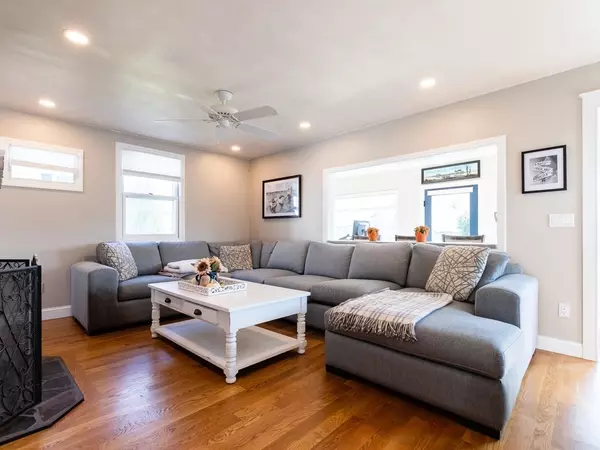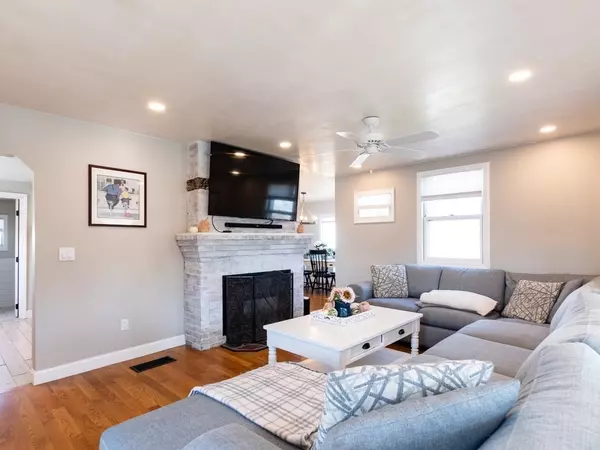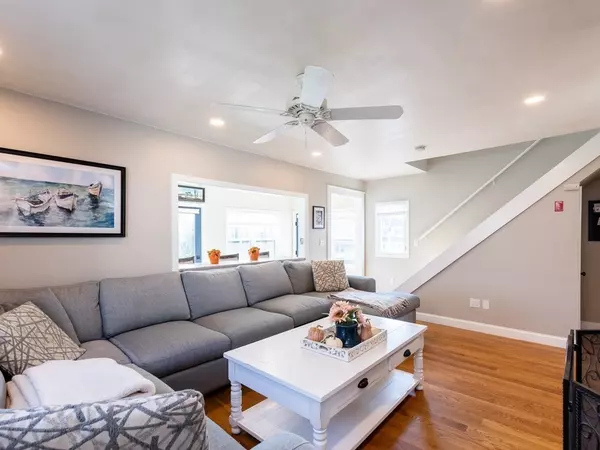$605,000
For more information regarding the value of a property, please contact us for a free consultation.
48 Babcock Street Quincy, MA 02169
2 Beds
2 Baths
1,135 SqFt
Key Details
Sold Price $605,000
Property Type Single Family Home
Sub Type Single Family Residence
Listing Status Sold
Purchase Type For Sale
Square Footage 1,135 sqft
Price per Sqft $533
Subdivision Houghs Neck
MLS Listing ID 72919446
Sold Date 12/30/21
Style Colonial
Bedrooms 2
Full Baths 2
Year Built 1905
Annual Tax Amount $4,705
Tax Year 2021
Lot Size 6,969 Sqft
Acres 0.16
Property Description
Renovated single-family home, located in the highly desired neighborhood of Houghs Neck is now new to the market! This two bedroom/two bathroom home is charming throughout, highlights include: updated kitchen with granite counter tops & stainless steel appliances, large living room with a gas fireplace, formal dining room, & a full bathroom placed on each level of the home. Newly converted sunroom with tile flooring, built in bar, windows, & recessed lighting, making this area ideal space for entertaining. Bedrooms are located on the second floor with ocean/city skyline views. The attic has potential to be converted into more living space or a third bedroom. Outdoor features: vinyl siding was completed in 2021, irrigation was installed in the front yard, massive storage shed, patio with fire pit & decorative lighting, back deck, & plenty of garden space. In close proximity to Boston, major highways, beaches (Wollaston Beach), Quincy Center, public transportation, shopping & more!
Location
State MA
County Norfolk
Zoning RESA
Direction HOUGHS NECK- Sea Street to Babcock Street
Rooms
Basement Unfinished
Primary Bedroom Level Second
Interior
Interior Features Bonus Room
Heating Forced Air, Oil
Cooling Central Air
Flooring Wood, Tile, Carpet
Fireplaces Number 1
Appliance Range, Dishwasher, Disposal, Microwave, Washer, Dryer, Gas Water Heater, Utility Connections for Gas Range, Utility Connections for Gas Dryer, Utility Connections for Electric Dryer
Laundry In Basement
Exterior
Exterior Feature Rain Gutters, Storage, Sprinkler System, Decorative Lighting, Garden
Fence Fenced
Community Features Public Transportation, Shopping, Walk/Jog Trails, Highway Access, Marina
Utilities Available for Gas Range, for Gas Dryer, for Electric Dryer
Waterfront false
Waterfront Description Beach Front, Ocean, 0 to 1/10 Mile To Beach
View Y/N Yes
View City View(s), Scenic View(s), City
Roof Type Shingle
Parking Type Off Street
Total Parking Spaces 4
Garage No
Building
Lot Description Level
Foundation Concrete Perimeter
Sewer Public Sewer
Water Public
Schools
Elementary Schools Atherton Hough
Middle Schools Broad Meadows
High Schools Quincy High
Read Less
Want to know what your home might be worth? Contact us for a FREE valuation!

Our team is ready to help you sell your home for the highest possible price ASAP
Bought with John McDonough • Red Tree Real Estate






