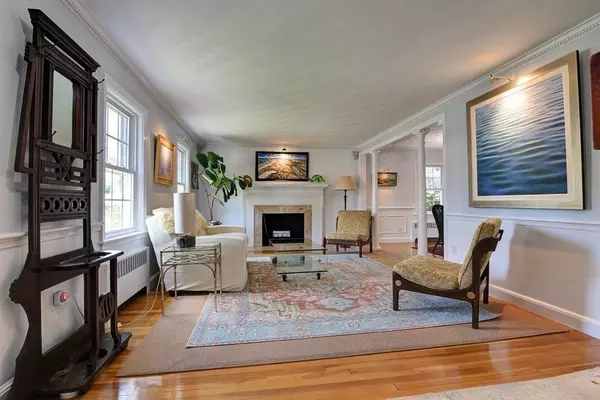$975,000
For more information regarding the value of a property, please contact us for a free consultation.
166 Essex St Quincy, MA 02171
4 Beds
3.5 Baths
2,022 SqFt
Key Details
Sold Price $975,000
Property Type Single Family Home
Sub Type Single Family Residence
Listing Status Sold
Purchase Type For Sale
Square Footage 2,022 sqft
Price per Sqft $482
Subdivision Squantum
MLS Listing ID 72876045
Sold Date 01/06/22
Style Colonial, Garrison
Bedrooms 4
Full Baths 3
Half Baths 1
Year Built 1953
Annual Tax Amount $9,041
Tax Year 2021
Lot Size 6,969 Sqft
Acres 0.16
Property Description
Welcome to your new year-round home in the desirable neighborhood of Squantum.No need for a second home as this is located near beaches, schools, public transportation, Marina Bay and the newly revitalized Downtown Quincy. This colonial is in move-in condition with central air, eight rooms, four bedrooms, three plus baths,finished LLfor a home office or a media-workout room and attached garage. The first floor offers a FP LR, DR with built in china cabinet , designer kitchen and fireplaced family room with vaulted ceilings and skylights,all with hardwood flooring, half bath & laundry. There is direct access to deck, firepit and jacuzzi and breathtaking landscaped grounds. The second floor has four BR's, double closets and a bath. The master BR has two double closets, skylights and ceiling fan.The master spa bath has a steam shower, clawfoot tub, built-in cabinets, skylight, ceiling fan and a picture window overlooking the grounds. All this, and only a short distance to Boston.
Location
State MA
County Norfolk
Area Squantum
Zoning RESA
Direction E. Squantum-Sonoma-Left on Essex.
Rooms
Family Room Skylight, Ceiling Fan(s), Vaulted Ceiling(s), Closet/Cabinets - Custom Built, Flooring - Hardwood, Balcony / Deck, Balcony - Exterior, French Doors, Exterior Access, Open Floorplan, Recessed Lighting, Sunken, Lighting - Overhead
Basement Full, Finished, Sump Pump
Primary Bedroom Level Second
Dining Room Closet/Cabinets - Custom Built, Flooring - Hardwood, Wainscoting, Lighting - Overhead
Kitchen Skylight, Vaulted Ceiling(s), Closet/Cabinets - Custom Built, Flooring - Hardwood, Dining Area, Countertops - Stone/Granite/Solid, Cabinets - Upgraded, Open Floorplan, Recessed Lighting, Gas Stove, Peninsula
Interior
Interior Features Bathroom - 3/4, Bathroom - With Shower Stall, Cable Hookup, 3/4 Bath, Home Office
Heating Baseboard, Natural Gas
Cooling Central Air
Flooring Tile, Hardwood, Flooring - Stone/Ceramic Tile
Fireplaces Number 2
Fireplaces Type Family Room, Living Room
Appliance Range, Dishwasher, Disposal, Microwave, Refrigerator, Washer, Dryer, Gas Water Heater, Utility Connections for Gas Dryer
Laundry Flooring - Marble, Main Level, Gas Dryer Hookup, Washer Hookup, First Floor
Exterior
Exterior Feature Rain Gutters, Professional Landscaping, Decorative Lighting
Garage Spaces 1.0
Fence Fenced
Community Features Public Transportation, Tennis Court(s), Park, Walk/Jog Trails, Golf, Conservation Area, Marina, Private School, Public School, T-Station, Other, Sidewalks
Utilities Available for Gas Dryer, Washer Hookup
Waterfront false
Waterfront Description Beach Front, Ocean, 3/10 to 1/2 Mile To Beach, Beach Ownership(Public)
Roof Type Shingle
Parking Type Attached, Garage Door Opener, Heated Garage, Paved Drive, Off Street, Stone/Gravel
Total Parking Spaces 4
Garage Yes
Building
Lot Description Level
Foundation Concrete Perimeter
Sewer Public Sewer
Water Public
Schools
Elementary Schools Squantum School
Middle Schools Atlantic Middle
High Schools North Quincy Hs
Read Less
Want to know what your home might be worth? Contact us for a FREE valuation!

Our team is ready to help you sell your home for the highest possible price ASAP
Bought with Scott Farrell & Partners • Compass






