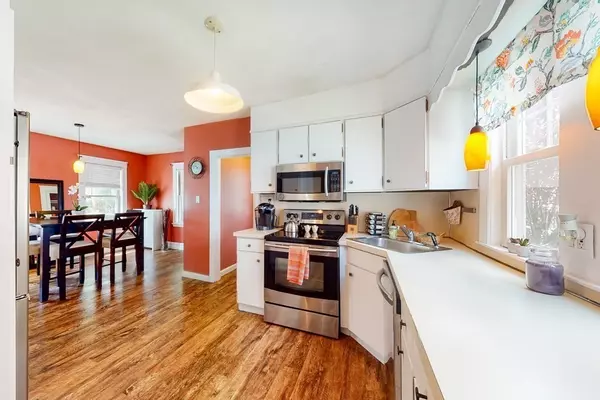$638,000
For more information regarding the value of a property, please contact us for a free consultation.
103 Assabet Rd Quincy, MA 02169
2 Beds
1.5 Baths
1,166 SqFt
Key Details
Sold Price $638,000
Property Type Single Family Home
Sub Type Single Family Residence
Listing Status Sold
Purchase Type For Sale
Square Footage 1,166 sqft
Price per Sqft $547
Subdivision Merrymount
MLS Listing ID 72996011
Sold Date 07/21/22
Style Cape
Bedrooms 2
Full Baths 1
Half Baths 1
Year Built 1925
Annual Tax Amount $5,495
Tax Year 2022
Lot Size 4,791 Sqft
Acres 0.11
Property Description
Welcome home to where choice neighborhood meets an entertainer's dream backyard. This well maintained 2 bedroom bungalow features a 2014 roof, glistening, sun-lit hardwood floors and a cozy fireplaced living room. The open dining room/kitchen area stars a built in china cabinet and stainless steel appliances. The private, fenced-in backyard surrounded by mature and flowering trees is truly legendary highlighted by a large in-ground pool, 3 season pool house and patio area that will make any homeowner proud. There is plenty of storage for your toys in the pool house as well as in the dry, easy access basement. You are in walking distance to your very own neighborhood association private beach that holds numerous community events. This exceptional location is 1 block to the Merrymount Elementary School, close to the commuter rail , major highways and it is only 1 mile to downtown Quincy with its great restaurants and shopping. You truly will not be disappointed!
Location
State MA
County Norfolk
Area Merrymount
Zoning RESA
Direction Quincy Shore Drive to Pontiac to Assabet
Rooms
Basement Full, Walk-Out Access, Bulkhead, Concrete, Unfinished
Primary Bedroom Level Second
Dining Room Flooring - Hardwood, Lighting - Overhead
Kitchen Flooring - Hardwood, Lighting - Pendant, Lighting - Overhead
Interior
Interior Features Closet, Sun Room, Play Room, Entry Hall, Internet Available - Unknown
Heating Steam, Oil
Cooling None
Flooring Wood, Tile, Hardwood, Flooring - Hardwood, Flooring - Stone/Ceramic Tile
Fireplaces Number 1
Fireplaces Type Living Room
Appliance Range, Dishwasher, Disposal, Refrigerator, Washer, Dryer, Oil Water Heater, Utility Connections for Electric Range
Laundry Laundry Closet, Electric Dryer Hookup, Exterior Access, Washer Hookup, Lighting - Overhead, In Basement
Exterior
Fence Fenced/Enclosed, Fenced
Pool In Ground
Community Features Public Transportation, Shopping, Park, Walk/Jog Trails, Golf, Medical Facility, Laundromat, Conservation Area, Highway Access, House of Worship, Marina, Private School, Public School, T-Station
Utilities Available for Electric Range
Waterfront false
Waterfront Description Beach Front, Bay, 1/10 to 3/10 To Beach, Beach Ownership(Association,Other (See Remarks))
Roof Type Shingle
Parking Type Detached, Workshop in Garage, Off Street, Tandem, Paved
Total Parking Spaces 3
Garage Yes
Private Pool true
Building
Lot Description Level
Foundation Granite
Sewer Public Sewer
Water Public
Schools
Elementary Schools Merrymount
Middle Schools Broad Meadows
High Schools Quincy
Others
Acceptable Financing Other (See Remarks)
Listing Terms Other (See Remarks)
Read Less
Want to know what your home might be worth? Contact us for a FREE valuation!

Our team is ready to help you sell your home for the highest possible price ASAP
Bought with Michael Wood • Allison James Estates & Homes of MA, LLC






