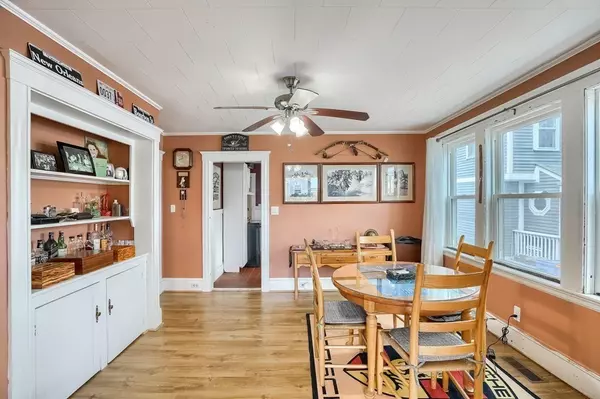$885,000
For more information regarding the value of a property, please contact us for a free consultation.
953 Shirley St Winthrop, MA 02152
5 Beds
2 Baths
2,400 SqFt
Key Details
Sold Price $885,000
Property Type Multi-Family
Sub Type 2 Family - 2 Units Up/Down
Listing Status Sold
Purchase Type For Sale
Square Footage 2,400 sqft
Price per Sqft $368
MLS Listing ID 73007424
Sold Date 08/23/22
Bedrooms 5
Full Baths 2
Year Built 1930
Annual Tax Amount $7,872
Tax Year 2022
Lot Size 3,920 Sqft
Acres 0.09
Property Description
Welcome to 953 Shirley St, a two family property offering the opportunity to live steps from Yirrell Beach in the Point Shirley neighborhood of Winthrop. Enjoy the sounds of the birds or the smell of the salt water from the welcoming front porch with your morning coffee. Whether an investor or owner-occupied homeowner, each sun filled unit allows for a spacious open layout with sizeable kitchen and extra storage. While the footprint of each unit is alike, the first unit is two bedrooms and the second is three. Recent upgrades include, an expanded first floor living design, updated heating and bathrooms, foam insulated attic, central AC throughout and solar panels for the second floor. The expansive basement allows for parted laundry and storage areas. Parking in the rear allows for three or more vehicles with the option of the bus a few steps away. All utilities are separated. Flood Insurance required.
Location
State MA
County Suffolk
Zoning 2-Family
Direction right from Washington St on to Shirley St
Rooms
Basement Full
Interior
Interior Features Unit 1(Ceiling Fans, Pantry, Storage, Walk-In Closet, Bathroom with Shower Stall), Unit 2(Ceiling Fans, Storage, Bathroom with Shower Stall), Unit 1 Rooms(Living Room, Dining Room, Kitchen), Unit 2 Rooms(Living Room, Dining Room, Kitchen)
Heating Unit 1(Forced Air, Gas), Unit 2(Forced Air, Gas)
Cooling Unit 1(Central Air), Unit 2(Central Air)
Flooring Wood, Tile, Unit 1(undefined), Unit 2(Hardwood Floors, Stone/Ceramic Tile Floor)
Appliance Unit 1(Range, Dishwasher, Disposal, Microwave, Refrigerator, Washer, Dryer), Unit 2(Range, Dishwasher, Disposal, Refrigerator, Washer, Dryer), Gas Water Heater, Utility Connections for Gas Range, Utility Connections for Gas Dryer
Laundry Laundry Room
Exterior
Exterior Feature Unit 1 Balcony/Deck, Unit 2 Balcony/Deck
Community Features Public Transportation, Shopping, Tennis Court(s), Park, Walk/Jog Trails, Golf, House of Worship, Marina, Public School
Utilities Available for Gas Range, for Gas Dryer
Waterfront false
Waterfront Description Beach Front, 0 to 1/10 Mile To Beach, Beach Ownership(Public)
Roof Type Shingle
Parking Type Paved Drive, Off Street
Total Parking Spaces 3
Garage No
Building
Story 3
Foundation Stone
Sewer Public Sewer
Water Public
Read Less
Want to know what your home might be worth? Contact us for a FREE valuation!

Our team is ready to help you sell your home for the highest possible price ASAP
Bought with Devon Holden • C. Devon's Homes, LLC






