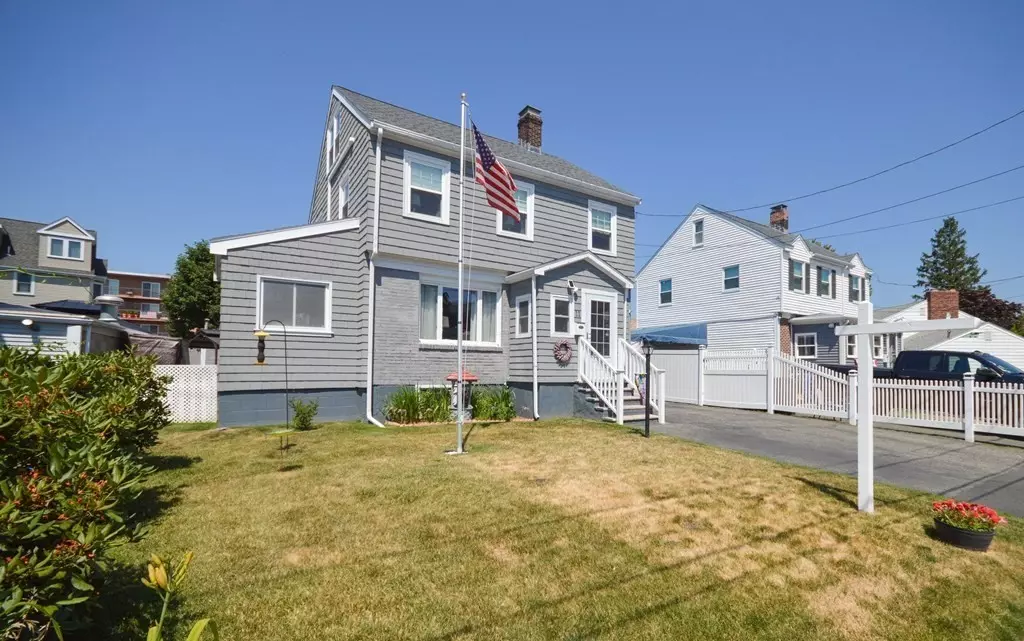$625,000
For more information regarding the value of a property, please contact us for a free consultation.
11 South Main Street Winthrop, MA 02152
3 Beds
1.5 Baths
1,425 SqFt
Key Details
Sold Price $625,000
Property Type Single Family Home
Sub Type Single Family Residence
Listing Status Sold
Purchase Type For Sale
Square Footage 1,425 sqft
Price per Sqft $438
MLS Listing ID 73001528
Sold Date 08/31/22
Style Colonial
Bedrooms 3
Full Baths 1
Half Baths 1
HOA Y/N false
Year Built 1940
Annual Tax Amount $5,796
Tax Year 2022
Lot Size 4,791 Sqft
Acres 0.11
Property Description
Welcome to 11 South Main Street. This charming Colonial has been well-maintained by its current owners for the past 15 years and poses an excellent opportunity for new owners. Featuring hardwood flooring, a pretty wood burning fireplace, three bedrooms, and one and a half bathrooms, this makes an excellent starter home for those just getting their feet wet, or an ideal downsize for someone who may be living with just a tad too much space. The property is located equidistant between Winthrop Beach and Winthrop Center, providing ample access to both recreational and commercial amenities. There is plenty of parking, with three off-street spaces, and the home displays curb appeal from every direction. A nicely sized back yard, large screened in sunporch, patio space, and above-ground pool create lovely indoor/outdoor living opportunity. If you're not familiar with town, take a ride around and you'll quickly learn why so many folks have made Winthrop home in the past few years.
Location
State MA
County Suffolk
Zoning R1
Direction Revere Street to Main Street to South Main Street
Rooms
Basement Full, Interior Entry, Sump Pump, Unfinished
Primary Bedroom Level Second
Dining Room Flooring - Hardwood
Kitchen Flooring - Hardwood
Interior
Interior Features Home Office, Sun Room
Heating Hot Water, Steam
Cooling Central Air
Flooring Tile, Laminate, Hardwood, Flooring - Laminate, Flooring - Wood
Fireplaces Number 1
Appliance Dishwasher, Disposal, Microwave, Refrigerator, Washer, Dryer, Gas Water Heater, Utility Connections for Electric Range, Utility Connections for Electric Dryer
Laundry In Basement
Exterior
Exterior Feature Storage
Fence Fenced
Pool Above Ground
Community Features Public Transportation, Shopping, Tennis Court(s), Park, Walk/Jog Trails, Golf, Medical Facility, Laundromat, Bike Path, Conservation Area, Highway Access, House of Worship, Marina, Public School, T-Station
Utilities Available for Electric Range, for Electric Dryer
Waterfront false
Waterfront Description Beach Front, Ocean, 3/10 to 1/2 Mile To Beach, Beach Ownership(Public)
Roof Type Shingle
Parking Type Paved Drive, Off Street, Tandem, On Street
Total Parking Spaces 3
Garage No
Private Pool true
Building
Lot Description Level
Foundation Block
Sewer Public Sewer
Water Public
Schools
Elementary Schools Gorman/Ftbanks
Middle Schools Middle/High
High Schools Middle/High
Read Less
Want to know what your home might be worth? Contact us for a FREE valuation!

Our team is ready to help you sell your home for the highest possible price ASAP
Bought with Karshis & Co. • Keller Williams Realty






