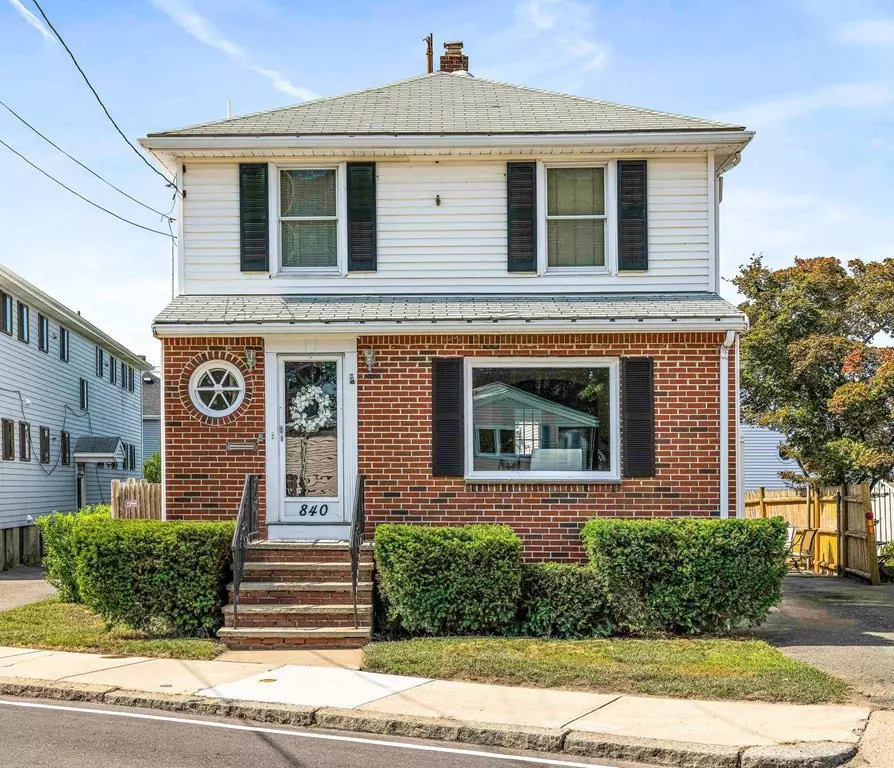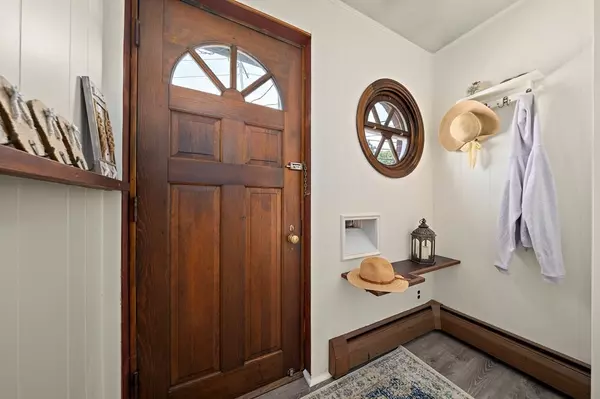$515,000
For more information regarding the value of a property, please contact us for a free consultation.
840 Sea St Quincy, MA 02169
2 Beds
2 Baths
1,452 SqFt
Key Details
Sold Price $515,000
Property Type Single Family Home
Sub Type Single Family Residence
Listing Status Sold
Purchase Type For Sale
Square Footage 1,452 sqft
Price per Sqft $354
Subdivision Houghs Neck
MLS Listing ID 73016927
Sold Date 08/31/22
Style Colonial
Bedrooms 2
Full Baths 1
Half Baths 2
Year Built 1920
Annual Tax Amount $4,407
Tax Year 2022
Lot Size 3,049 Sqft
Acres 0.07
Property Description
OFFERS: Highest and/or best terms submitted by 3pm SAT. This Hough’s Neck home has been in the family for years and the pride of ownership shows with custom-built features throughout this charming colonial. The kitchen cabinetry provides abundant storage and the beautiful tray ceiling with recessed lighting flows into a great open floor living space. The spacious south facing living room attracts warm sunlight throughout the day, and the inviting dining room leads to a huge screened porch perfect for capturing sea breezes and sunsets.The second floor was newly designed with a generous landing with a skylight that is currently being used as a home office. A large full bath with a shower and storage along with two bedrooms including a primary bedroom with an enormous walk-in closet / dressing room & another 1/2 bath with plenty of room to add a shower. Steps to the water's edge along Manet Ave, this is one you need to see this weekend! BONUS: NO FLOOD | Gas heat | Bus line
Location
State MA
County Norfolk
Area Houghs Neck
Zoning RESA
Direction Sea St
Rooms
Basement Full, Interior Entry
Primary Bedroom Level Second
Dining Room Exterior Access, Open Floorplan, Lighting - Overhead, Archway
Kitchen Country Kitchen, Recessed Lighting, Stainless Steel Appliances, Wainscoting, Gas Stove, Lighting - Overhead
Interior
Interior Features Open Floor Plan, Mud Room, Sun Room, Home Office
Heating Baseboard, Natural Gas
Cooling Wall Unit(s), None
Flooring Wood, Vinyl, Hardwood, Flooring - Vinyl, Flooring - Hardwood
Appliance Utility Connections for Gas Range
Laundry In Basement, Washer Hookup
Exterior
Exterior Feature Rain Gutters, Storage
Community Features Public Transportation, Shopping, Pool, Highway Access, House of Worship, Marina, Public School
Utilities Available for Gas Range, Washer Hookup
Waterfront false
Waterfront Description Beach Front, Ocean, Walk to, 0 to 1/10 Mile To Beach
Roof Type Shingle
Parking Type Paved Drive, Off Street
Total Parking Spaces 2
Garage No
Building
Lot Description Level
Foundation Block, Stone
Sewer Public Sewer
Water Public
Others
Senior Community false
Read Less
Want to know what your home might be worth? Contact us for a FREE valuation!

Our team is ready to help you sell your home for the highest possible price ASAP
Bought with Marybeth Nearen • Century 21 Kierman Realty






