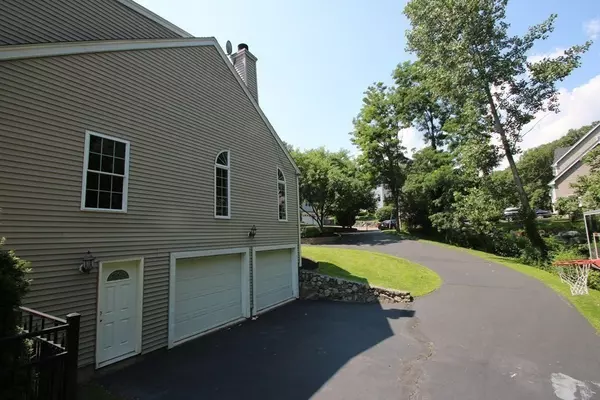$1,250,000
For more information regarding the value of a property, please contact us for a free consultation.
13 Homeland Avenue Saugus, MA 01906
4 Beds
3.5 Baths
2,974 SqFt
Key Details
Sold Price $1,250,000
Property Type Single Family Home
Sub Type Single Family Residence
Listing Status Sold
Purchase Type For Sale
Square Footage 2,974 sqft
Price per Sqft $420
MLS Listing ID 72993335
Sold Date 09/01/22
Style Colonial
Bedrooms 4
Full Baths 3
Half Baths 1
Year Built 2001
Annual Tax Amount $9,962
Tax Year 2022
Lot Size 0.290 Acres
Acres 0.29
Property Description
Elegant, Custom CE Col boasting 10+ rms, 4 bedrms, 3 1/2 baths, gorgeous, gourmet kit w/custom quartz counters & center island, top-of-the-line Wolfe 6 burner gas stove w/griddle & pot filler, butler's pantry, dining area leading to custom deck, spacious familyrm w/marble fireplace w/custom mantle open to "Moroccan" style sitting rm, study w/custom built-ins & beamed ceiling, entertainment-size diningrm, elegant, two story foyer, French doors, hardwood flooring, custom woodworking & crown molding throughout, incredible master suite w/"walk-around" walk-in closet & newer bath w/oversized, custom shower & double sink marble vanity, 2nd flr laundry, cen air, cen vac, alarm, finished lower level offers playrm, kitchenette w/granite counters & two additional rms - great for extended family, 2 c gar, out-of-a-magazine backyard w/custom stone walls & patio, heated, IG pool, sprinkler system & circular driveway. Homeland Estates on Wakefield line.AMAZING! You definitely won't be disappointed!
Location
State MA
County Essex
Zoning call town
Direction Walnut Street to Water Street to Homeland Avenue
Rooms
Family Room Cathedral Ceiling(s), Flooring - Wood
Basement Full, Finished, Radon Remediation System
Primary Bedroom Level Second
Kitchen Dining Area, Countertops - Stone/Granite/Solid, Kitchen Island, Deck - Exterior, Slider, Stainless Steel Appliances, Gas Stove
Interior
Interior Features Bathroom - Full, Study, Play Room, Bathroom, Central Vacuum
Heating Forced Air, Electric Baseboard, Propane
Cooling Central Air
Flooring Wood
Fireplaces Number 1
Fireplaces Type Family Room
Appliance Propane Water Heater
Laundry Second Floor
Exterior
Exterior Feature Professional Landscaping, Sprinkler System, Stone Wall
Garage Spaces 2.0
Pool In Ground, Pool - Inground Heated
Waterfront false
Parking Type Under, Paved Drive, Off Street, Paved
Total Parking Spaces 8
Garage Yes
Private Pool true
Building
Foundation Concrete Perimeter
Sewer Public Sewer
Water Public
Schools
Middle Schools Middle/High
High Schools Middle/High
Read Less
Want to know what your home might be worth? Contact us for a FREE valuation!

Our team is ready to help you sell your home for the highest possible price ASAP
Bought with Leighann Eruzione • Lantern Residential






