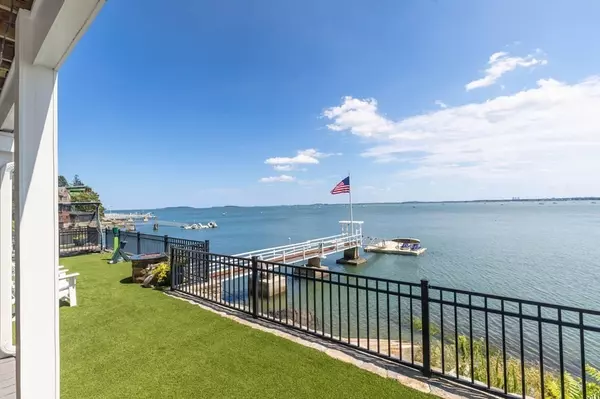$3,950,000
For more information regarding the value of a property, please contact us for a free consultation.
94 Crabtree Rd Quincy, MA 02171
4 Beds
5 Baths
6,543 SqFt
Key Details
Sold Price $3,950,000
Property Type Single Family Home
Sub Type Single Family Residence
Listing Status Sold
Purchase Type For Sale
Square Footage 6,543 sqft
Price per Sqft $603
Subdivision Squantum
MLS Listing ID 73023992
Sold Date 03/17/23
Style Other (See Remarks)
Bedrooms 4
Full Baths 5
HOA Y/N false
Year Built 2016
Annual Tax Amount $28,988
Tax Year 2022
Lot Size 10,890 Sqft
Acres 0.25
Property Description
Spectacular custom built unique waterfront home with boat dock located on the Squantum peninsula, less than 10 miles to downtown Boston. This 4 bed, 5 bath home is set against the backdrop of amazing panoramic water views. The sun-drenched single-family boasts a beautiful open floor plan. First floor features radiant heat, fully appointed gourmet kitchen, living room w/fireplace, a large deck overlooking Quincy Bay that is great for entertaining. A dining room, den/office, mudroom, sunroom, and full bath complete the first level. Upstairs offers a luxurious primary with amazing views, Juliet balcony, barrel ceilings, 2 walk-in closets, en-suite w/tub, custom steam shower. 3 additional bedrooms, 2 en-suites, and laundry room. Lower level walkout offers, gym, sauna, family room, kitchenette, full bath, bar with stone fireplace. Sliders to backyard/dock finish off the lower level. Wake up to the beautiful sunrise from this stunning home.
Location
State MA
County Norfolk
Area Squantum
Zoning RESA
Direction Google maps.
Rooms
Family Room Bathroom - Full, Closet, Closet/Cabinets - Custom Built, Flooring - Wall to Wall Carpet, Cable Hookup, Exterior Access, High Speed Internet Hookup, Open Floorplan, Recessed Lighting, Slider, Storage, Lighting - Overhead, Beadboard, Crown Molding, Closet - Double
Basement Full, Finished, Walk-Out Access, Interior Entry, Sump Pump, Radon Remediation System, Concrete
Primary Bedroom Level Second
Dining Room Flooring - Hardwood, Recessed Lighting, Lighting - Sconce, Lighting - Overhead, Crown Molding
Kitchen Flooring - Hardwood, Window(s) - Bay/Bow/Box, Dining Area, Balcony / Deck, Countertops - Stone/Granite/Solid, Countertops - Upgraded, Handicap Accessible, Kitchen Island, Wet Bar, Breakfast Bar / Nook, Cabinets - Upgraded, Cable Hookup, Deck - Exterior, Exterior Access, Open Floorplan, Recessed Lighting, Second Dishwasher, Stainless Steel Appliances, Wine Chiller, Lighting - Pendant, Lighting - Overhead, Crown Molding, Breezeway
Interior
Interior Features Closet, Closet/Cabinets - Custom Built, Recessed Lighting, Wainscoting, Crown Molding, High Speed Internet Hookup, Beadboard, Bathroom - Full, Chair Rail, Bathroom - Tiled With Tub, Countertops - Stone/Granite/Solid, Open Floor Plan, Slider, Steam / Sauna, Lighting - Overhead, Ceiling Fan(s), Wet bar, Cable Hookup, Peninsula, Bathroom - Double Vanity/Sink, Bathroom - Tiled With Shower Stall, Bathroom - With Tub, Bathroom - With Tub & Shower, Ceiling - Cathedral, Closet - Linen, Double Vanity, Lighting - Sconce, Home Office, Sun Room, Mud Room, Play Room, Bathroom, Central Vacuum, Sauna/Steam/Hot Tub, Wet Bar, Finish - Sheetrock, Wired for Sound, Internet Available - Broadband
Heating Forced Air, Baseboard, Radiant, Natural Gas, Hydro Air, Fireplace
Cooling Central Air, Dual
Flooring Wood, Tile, Carpet, Marble, Hardwood, Stone / Slate, Engineered Hardwood, Flooring - Wall to Wall Carpet, Flooring - Stone/Ceramic Tile, Flooring - Marble
Fireplaces Number 2
Fireplaces Type Living Room
Appliance Oven, Dishwasher, Disposal, Trash Compactor, Microwave, Refrigerator, Freezer, Washer, Dryer, ENERGY STAR Qualified Refrigerator, Wine Refrigerator, ENERGY STAR Qualified Dryer, ENERGY STAR Qualified Dishwasher, ENERGY STAR Qualified Washer, Vacuum System, Range Hood, Cooktop, Rangetop - ENERGY STAR, Oven - ENERGY STAR, Stainless Steel Appliance(s), Wine Cooler, Gas Water Heater, Tankless Water Heater, Plumbed For Ice Maker, Utility Connections for Electric Oven, Utility Connections for Gas Dryer, Utility Connections Outdoor Gas Grill Hookup
Laundry Laundry Closet, Flooring - Stone/Ceramic Tile, Countertops - Stone/Granite/Solid, Gas Dryer Hookup, Recessed Lighting, Washer Hookup, Lighting - Overhead, Crown Molding, Closet - Double, Second Floor
Exterior
Exterior Feature Balcony / Deck, Balcony, Rain Gutters, Professional Landscaping, Sprinkler System, Decorative Lighting, Garden, Outdoor Shower, Stone Wall
Garage Spaces 2.0
Fence Fenced/Enclosed, Fenced
Community Features Public Transportation, Shopping, Park, Walk/Jog Trails, Golf, Medical Facility, Highway Access, House of Worship, Marina, Public School, T-Station, University
Utilities Available for Electric Oven, for Gas Dryer, Washer Hookup, Icemaker Connection, Generator Connection, Outdoor Gas Grill Hookup
Waterfront true
Waterfront Description Waterfront, Beach Front, Navigable Water, Ocean, Bay, Dock/Mooring, Frontage, Direct Access, Public, Beach Access, Bay, Harbor, Walk to, 1/10 to 3/10 To Beach, Beach Ownership(Public)
View Y/N Yes
View Scenic View(s)
Roof Type Shingle, Asphalt/Composition Shingles, Other
Parking Type Attached, Garage Door Opener, Storage, Workshop in Garage, Insulated, Paved Drive, Off Street, Tandem, Paved
Total Parking Spaces 4
Garage Yes
Building
Foundation Concrete Perimeter
Sewer Public Sewer
Water Public
Schools
Elementary Schools Squantum
Middle Schools Atlantic_Centrl
High Schools Quincy High/Nqh
Others
Senior Community false
Acceptable Financing Lender Approval Required
Listing Terms Lender Approval Required
Read Less
Want to know what your home might be worth? Contact us for a FREE valuation!

Our team is ready to help you sell your home for the highest possible price ASAP
Bought with Victoria Tran Slomiak • Lineage Realty Group






