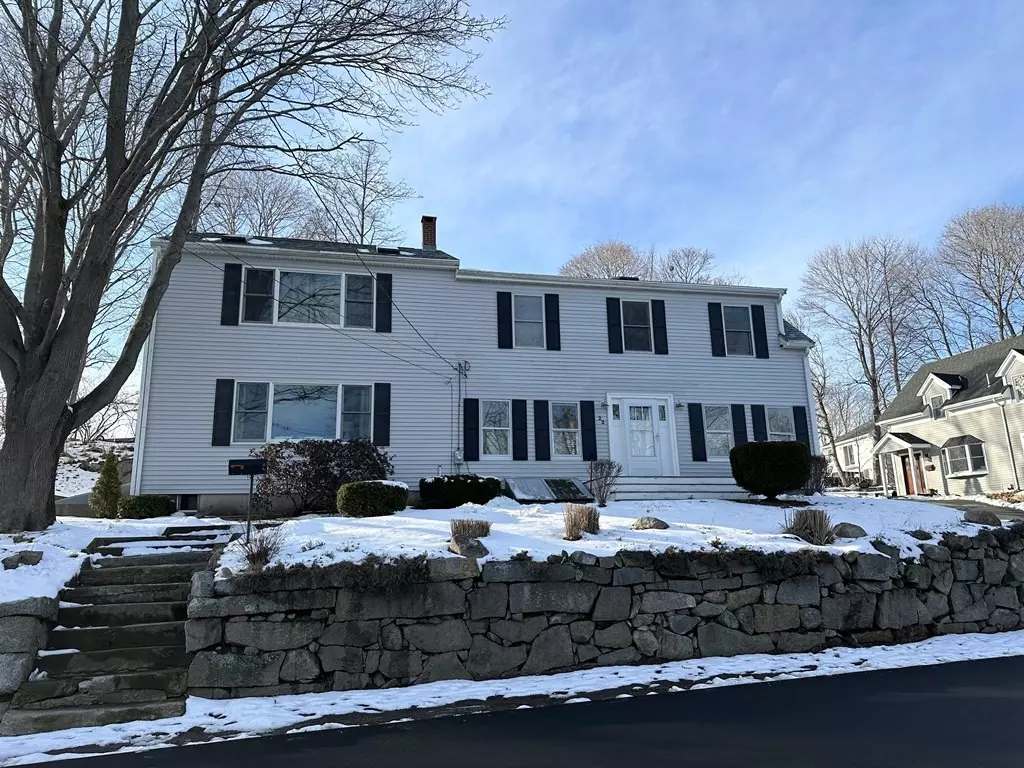$780,000
For more information regarding the value of a property, please contact us for a free consultation.
22 Hodgkins Street Gloucester, MA 01930
4 Beds
2.5 Baths
2,412 SqFt
Key Details
Sold Price $780,000
Property Type Single Family Home
Sub Type Single Family Residence
Listing Status Sold
Purchase Type For Sale
Square Footage 2,412 sqft
Price per Sqft $323
Subdivision Riverdale
MLS Listing ID 73072750
Sold Date 05/04/23
Style Colonial
Bedrooms 4
Full Baths 2
Half Baths 1
HOA Y/N false
Year Built 1900
Annual Tax Amount $7,461
Tax Year 2022
Lot Size 0.280 Acres
Acres 0.28
Property Description
Wheeler's Point! Views of Mill River and public access to Annisquam River thru Corliss Landing. Light flows in every direction in this 3-4 bed, 2.5 bath Coln. Paddle your kayak to Wingaersheek Beach and Ipswich Bay! New granite kitchen is centered between a formal dining room and spacious living room, complete with gorgeous island, stainless appliances, and white craftsman cabinets. The oversized living area looks directly at the river, with a pretty gas fireplace/mantle. The back kitchen door leads to a private cobblestone patio, perfect for barbecuing.Use one of the 2 staircases to access the 2nd level which brings you 3-4 bed, depending on your lay-out and family dynamic. One room can certainly be a home office! Gleaming hardwood throughout, recessed lighting, city water/sewer, no water issues, full basement. Plenty of pkg.
Location
State MA
County Essex
Zoning R10
Direction Off Route 127
Rooms
Basement Full, Bulkhead
Primary Bedroom Level Second
Dining Room Recessed Lighting
Kitchen Flooring - Hardwood, Countertops - Stone/Granite/Solid, Kitchen Island, Open Floorplan
Interior
Interior Features Internet Available - Broadband
Heating Baseboard, Oil
Cooling None
Flooring Wood, Carpet
Fireplaces Number 1
Fireplaces Type Living Room
Appliance Range, Dishwasher, Disposal, Microwave, Oil Water Heater, Tank Water Heater, Utility Connections for Electric Range
Laundry First Floor
Exterior
Exterior Feature Rain Gutters, Storage
Community Features Public Transportation, Shopping, Walk/Jog Trails, Highway Access, House of Worship, Public School
Utilities Available for Electric Range
Waterfront false
Waterfront Description Beach Front, Ocean, River, 1 to 2 Mile To Beach
View Y/N Yes
View Scenic View(s)
Roof Type Shingle
Parking Type Paved Drive, Off Street
Total Parking Spaces 4
Garage No
Building
Lot Description Gentle Sloping, Level
Foundation Concrete Perimeter, Granite
Sewer Public Sewer
Water Public
Schools
Elementary Schools Beeman
Read Less
Want to know what your home might be worth? Contact us for a FREE valuation!

Our team is ready to help you sell your home for the highest possible price ASAP
Bought with Willis and Smith Group • Keller Williams Realty Evolution






