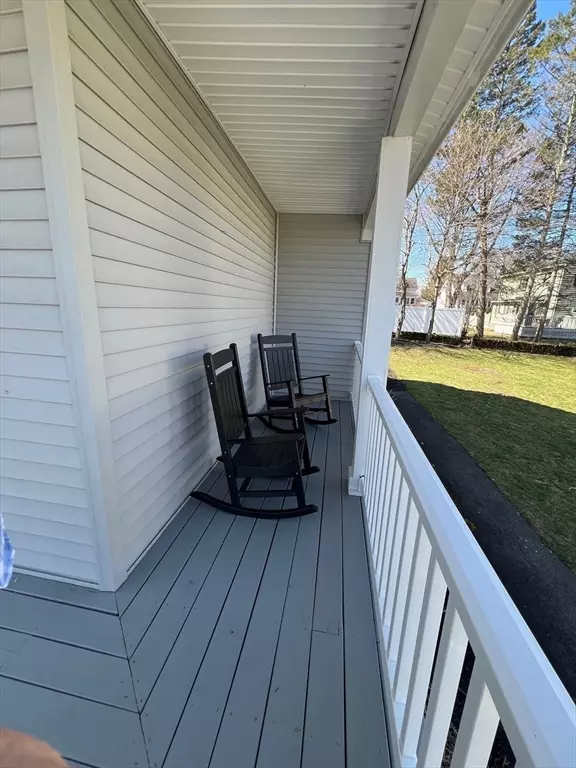$699,900
For more information regarding the value of a property, please contact us for a free consultation.
7 Garfield Ave Saugus, MA 01906
3 Beds
2.5 Baths
1,490 SqFt
Key Details
Sold Price $699,900
Property Type Single Family Home
Sub Type Single Family Residence
Listing Status Sold
Purchase Type For Sale
Square Footage 1,490 sqft
Price per Sqft $469
Subdivision Lynnhurst
MLS Listing ID 73221389
Sold Date 06/14/24
Style Colonial
Bedrooms 3
Full Baths 2
Half Baths 1
HOA Y/N false
Year Built 1910
Annual Tax Amount $6,248
Tax Year 2024
Lot Size 9,147 Sqft
Acres 0.21
Property Description
This beautiful colonial, in desirable LYNNHURST section of Saugus is a wonderful and convenient place to make HOME! The house on a large, level lot boasts 6 rooms total, 3 bedrooms providing ample space for family or guests and 2 1/2 baths. Enter your front door to an open front foyer leading to an updated kitchen featuring maple cabinets, granite countertop with peninsula that seats four complete with pendent lighting and stainless-steel appliances. Through the rear door is a large Trek deck that lends a peaceful spot for your morning coffee or special barbeques, overlooking your oversized yard complete with storage shed for practicality. The interior open-concept design continues connecting the formal dining room and open concept living room. Upstairs is the primary bedroom with ensuite private bath, two additional bedrooms and a completely renovated full bathroom for your serene spa needs. This turn-key home awaits to provide you and your family COMFORT.
Location
State MA
County Essex
Area Lynnhurst
Zoning NA
Direction GPS.
Rooms
Basement Full
Primary Bedroom Level Second
Dining Room Flooring - Hardwood, Flooring - Laminate
Kitchen Flooring - Stone/Ceramic Tile, Countertops - Stone/Granite/Solid, Cabinets - Upgraded, Exterior Access, Stainless Steel Appliances, Gas Stove, Peninsula
Interior
Heating Central, Forced Air, Natural Gas
Cooling Central Air
Flooring Tile, Carpet, Laminate, Wood Laminate
Appliance Electric Water Heater, Range, Dishwasher, Disposal, Microwave, Refrigerator, Washer, Dryer
Laundry In Basement
Exterior
Exterior Feature Porch, Deck - Composite, Storage, Fenced Yard
Fence Fenced/Enclosed, Fenced
Community Features Public Transportation, Shopping, Highway Access, Public School
Waterfront false
Roof Type Shingle
Parking Type Paved Drive, Off Street, Tandem, Paved
Total Parking Spaces 3
Garage No
Building
Lot Description Level
Foundation Stone
Sewer Public Sewer
Water Public
Schools
Elementary Schools Belmont Steam
Middle Schools Saugus Mid/High
High Schools Saugus Mid/High
Others
Senior Community false
Read Less
Want to know what your home might be worth? Contact us for a FREE valuation!

Our team is ready to help you sell your home for the highest possible price ASAP
Bought with Raymond Pasciuto • Pasciuto and Associates






