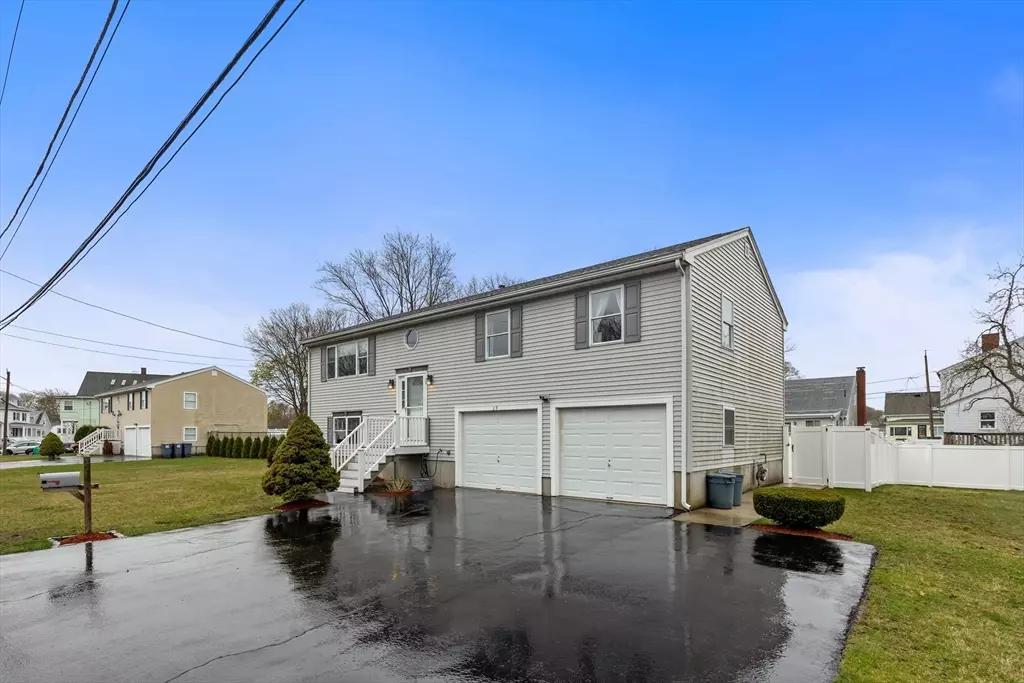$777,770
For more information regarding the value of a property, please contact us for a free consultation.
39 Houston Ave Saugus, MA 01906
3 Beds
2 Baths
1,872 SqFt
Key Details
Sold Price $777,770
Property Type Single Family Home
Sub Type Single Family Residence
Listing Status Sold
Purchase Type For Sale
Square Footage 1,872 sqft
Price per Sqft $415
MLS Listing ID 73227778
Sold Date 07/10/24
Style Raised Ranch,Split Entry
Bedrooms 3
Full Baths 2
HOA Y/N false
Year Built 1997
Annual Tax Amount $6,548
Tax Year 2024
Lot Size 0.260 Acres
Acres 0.26
Property Description
Stunning East Saugus Single Family home. This 1872sf split-entry raised ranch offers 3 bedrooms, 2 bathrooms, a finished basement, and 6 off-street parking. This 0.26 acre lot with a large deck, patio, and an oversized fenced-in yard is perfect for hosting. Renovated kitchen features SS appliances, quartz countertops & island, gas cooking, dining space and private deck access. The attached garage offers two over-sized parking spaces and plenty of extra storage. Direct entry to the finished basement, boasting nearly 700sf of living space, a kitchenette w/ a newer electric stove, full bathroom, and patio access. Laundry in the basement and Central AC. Steps from the Saugus River and Marsh View Park. Close to Rt 1, Revere Beach, Square One Mall, Logan Airport, and all of the great shops & restaurants in the Saugus area. Offers due by 3pm Monday (4/29).
Location
State MA
County Essex
Area East Saugus
Zoning RES
Direction Ballard St to Houston Ave
Rooms
Basement Finished, Walk-Out Access, Garage Access
Interior
Heating Forced Air
Cooling Central Air
Flooring Wood, Tile
Appliance Electric Water Heater, Water Heater, Range, Disposal, Microwave, Refrigerator, Freezer, Washer, Dryer, Wine Refrigerator
Laundry Washer Hookup
Exterior
Exterior Feature Deck, Patio, Rain Gutters, Storage
Garage Spaces 2.0
Community Features Public Transportation, Shopping, Park, Walk/Jog Trails, Highway Access, Public School
Utilities Available for Gas Range, for Electric Range, Washer Hookup
Waterfront false
Waterfront Description Beach Front,River,0 to 1/10 Mile To Beach
Roof Type Shingle
Parking Type Attached, Garage Door Opener, Heated Garage, Storage, Workshop in Garage, Garage Faces Side, Insulated, Oversized, Paved Drive, Off Street, Paved
Total Parking Spaces 4
Garage Yes
Building
Lot Description Corner Lot
Foundation Concrete Perimeter
Sewer Public Sewer
Water Public
Others
Senior Community false
Read Less
Want to know what your home might be worth? Contact us for a FREE valuation!

Our team is ready to help you sell your home for the highest possible price ASAP
Bought with Johnny Long • PRIVI Realty LLC






