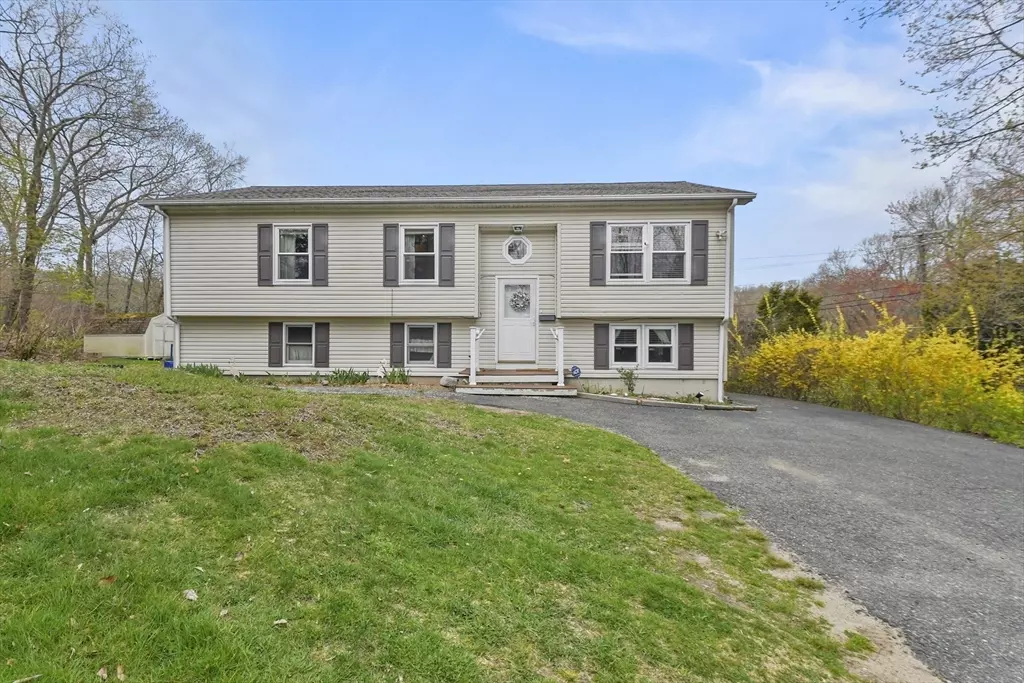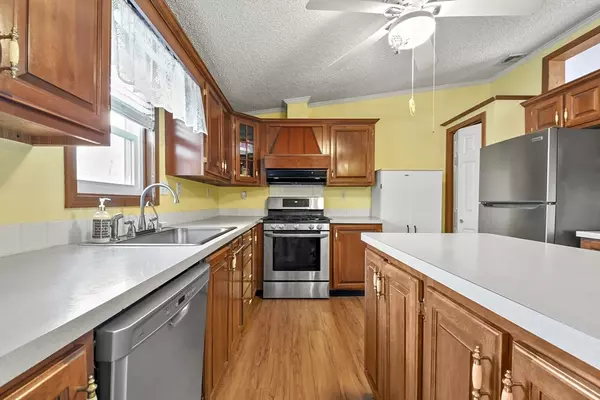$670,000
For more information regarding the value of a property, please contact us for a free consultation.
385 Front Street Weymouth, MA 02188
4 Beds
2 Baths
1,137 SqFt
Key Details
Sold Price $670,000
Property Type Single Family Home
Sub Type Single Family Residence
Listing Status Sold
Purchase Type For Sale
Square Footage 1,137 sqft
Price per Sqft $589
MLS Listing ID 73231279
Sold Date 07/11/24
Style Raised Ranch
Bedrooms 4
Full Baths 2
HOA Y/N false
Year Built 1992
Annual Tax Amount $5,667
Tax Year 2024
Lot Size 0.400 Acres
Acres 0.4
Property Description
Welcome to your dream retreat in Weymouth, MA! Adorned with a sleek vinyl exterior, this residence offers a seamless blend of modern aesthetics and timeless charm. Step into the inviting living room, where vinyl flooring and cable hookup set the stage for cozy evenings and entertainment galore. The kitchen is a chef's delight, featuring a gas stove, pantry, and gleaming stainless steel appliances. The Master Bedroom is a sanctuary of comfort, complete with a full ensuite bathroom, wall-to-wall carpeting, and ample closet space for all your wardrobe needs. Entertain in style in the elegant dining room, adorned with laminate flooring and an open floor plan that flows effortlessly onto the exterior deck, perfect for al fresco dining and soaking in the serene surroundings. With 4 bedrooms, 2 baths, and a host of high-end amenities. Don't miss your chance to experience the epitome of sophistication in this sought-after locale. Located right near school.
Location
State MA
County Norfolk
Zoning M-2
Direction Federal St to Front Street
Rooms
Basement Full, Partially Finished
Primary Bedroom Level First
Dining Room Ceiling Fan(s), Closet, Flooring - Laminate, Cable Hookup, Deck - Exterior, Exterior Access, Open Floorplan
Kitchen Ceiling Fan(s), Flooring - Vinyl, Pantry, Kitchen Island, Exterior Access, Open Floorplan, Slider, Stainless Steel Appliances, Gas Stove
Interior
Heating Baseboard, Natural Gas
Cooling None
Flooring Vinyl, Carpet
Appliance Gas Water Heater, Tankless Water Heater
Laundry Electric Dryer Hookup, Washer Hookup, In Basement
Exterior
Exterior Feature Porch, Porch - Enclosed, Deck, Deck - Composite, Rain Gutters, Storage, Screens, Fenced Yard
Fence Fenced/Enclosed, Fenced
Community Features Public Transportation, Shopping, Park, Golf, Medical Facility, Highway Access, House of Worship, Public School
Roof Type Shingle
Total Parking Spaces 10
Garage No
Building
Foundation Concrete Perimeter
Sewer Public Sewer
Water Public
Architectural Style Raised Ranch
Others
Senior Community false
Read Less
Want to know what your home might be worth? Contact us for a FREE valuation!

Our team is ready to help you sell your home for the highest possible price ASAP
Bought with Bernice Osborne • Keller Williams Realty





