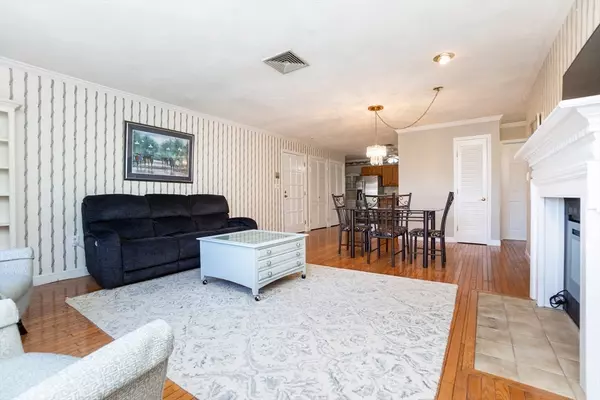$425,000
For more information regarding the value of a property, please contact us for a free consultation.
7 Thomas Street #J10 Saugus, MA 01906
2 Beds
2 Baths
1,185 SqFt
Key Details
Sold Price $425,000
Property Type Condo
Sub Type Condominium
Listing Status Sold
Purchase Type For Sale
Square Footage 1,185 sqft
Price per Sqft $358
MLS Listing ID 73243291
Sold Date 07/29/24
Bedrooms 2
Full Baths 2
Year Built 1981
Annual Tax Amount $4,082
Tax Year 2024
Property Description
OPEN HOUSE CANELLED A lovely bright & sun-filled corner unit at the much sought-after Hillview West Condominiums! This open-concept garden-style unit features an X-large living room & dining room combo with recessed lighting, an electric fireplace, a picture window, & access to the deck. The living area is open to the large eat-in kitchen, which offers plenty of cabinet & storage space, along with coat, utility, & laundry closets.The spacious primary bedroom suite includes double closets & a bathroom with a walk-in shower. The 2nd generous-sized bedroom has 2 closets & a slider to the deck. Hardwood flooring & crown molding are featured throughout the unit, w/ceramic tile flooring in the bathrooms & carpeting in the primary suite. The bathrooms, primary suite, and entry hall have been freshly painted. Additional storage includes two linen closets and a utility closet in the hallway.PLUS an association Pool, adt'l storage & 2 parking spaces.Close to major routes, shopping & Boston.
Location
State MA
County Essex
Zoning NA
Direction Lynn Fells Parkway to Forest Street to Thomas Street
Rooms
Basement N
Primary Bedroom Level Main, First
Dining Room Flooring - Hardwood, Crown Molding
Kitchen Flooring - Hardwood, Dining Area, Cabinets - Upgraded, Dryer Hookup - Electric, Open Floorplan, Washer Hookup, Crown Molding, Closet - Double
Interior
Interior Features Closet, Open Floorplan, Crown Molding, Entry Hall
Heating Central, Electric
Cooling Central Air
Flooring Carpet, Hardwood, Flooring - Hardwood
Fireplaces Number 1
Fireplaces Type Living Room
Appliance Range, Dishwasher, Disposal, Trash Compactor, Refrigerator, Washer, Dryer
Laundry First Floor, In Unit, Electric Dryer Hookup, Washer Hookup
Exterior
Exterior Feature Deck, Screens
Community Features Public Transportation, Shopping, Pool, Park, Walk/Jog Trails, Medical Facility, Bike Path, Conservation Area, Highway Access, House of Worship, Public School
Utilities Available for Electric Range, for Electric Dryer, Washer Hookup
Waterfront false
Roof Type Rubber
Parking Type Off Street, Assigned, Paved
Total Parking Spaces 2
Garage No
Building
Story 1
Sewer Public Sewer
Water Public
Others
Pets Allowed No
Senior Community false
Read Less
Want to know what your home might be worth? Contact us for a FREE valuation!

Our team is ready to help you sell your home for the highest possible price ASAP
Bought with Salzillo Realty Group • J. Barrett & Company






