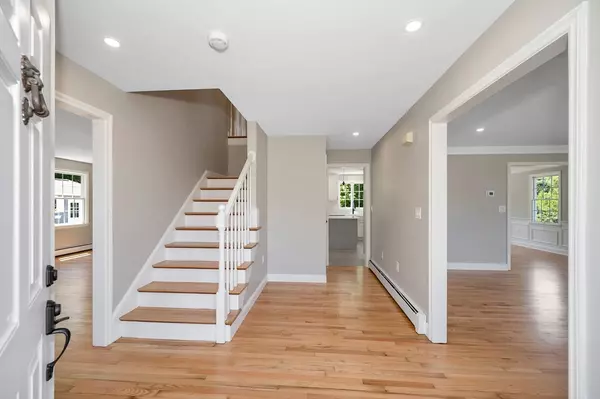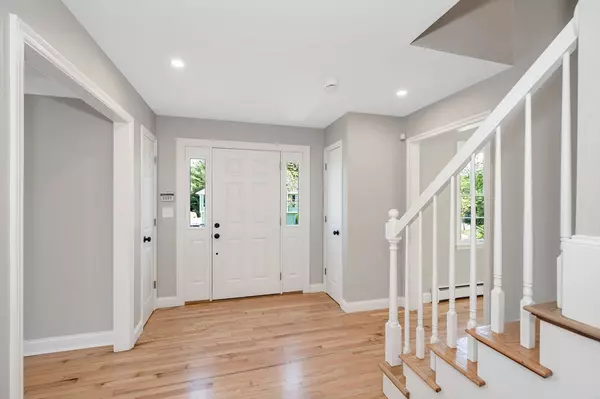$1,150,000
For more information regarding the value of a property, please contact us for a free consultation.
8 Maraia Ln Saugus, MA 01906
4 Beds
2.5 Baths
2,404 SqFt
Key Details
Sold Price $1,150,000
Property Type Single Family Home
Sub Type Single Family Residence
Listing Status Sold
Purchase Type For Sale
Square Footage 2,404 sqft
Price per Sqft $478
MLS Listing ID 73246693
Sold Date 08/05/24
Style Colonial
Bedrooms 4
Full Baths 2
Half Baths 1
HOA Y/N false
Year Built 2000
Annual Tax Amount $9,456
Tax Year 2024
Lot Size 10,454 Sqft
Acres 0.24
Property Description
Step inside the foyer of this stunning redone colonial. A perfect blend of classic elegance and modern luxury. Rich hardwood floors lead you into a living room and adjacent dining room with lovely wainscotting perfect for entertaining. Gorgeous kitchen with center island, quartz countertops and stainless steel appliances that flows into a cozy family room with gas fireplace. Upstairs, the spacious primary suite offers a walk in closet and luxurious en-suite bathroom with glass enclosed shower. Three additional bedrooms share a beautifully updated full bath. The backyard is an entertainer's paradise. The sparkling pool is surrounded by a stone patio with ample space for lounging and dining. This home also includes a bonus room in the basement perfect for office or storage and 2 car heated garage. Located close to schools, shopping and major routes. Don't miss the opportunity to own this exquisite colonial home with contemporary comfort!
Location
State MA
County Essex
Zoning NA
Direction Walnut St to Greatwoods Rd to Hobson St to Maraia.
Rooms
Family Room Flooring - Hardwood, Recessed Lighting, Crown Molding
Basement Partially Finished, Walk-Out Access
Primary Bedroom Level Second
Dining Room Flooring - Hardwood, Lighting - Overhead, Crown Molding
Kitchen Flooring - Stone/Ceramic Tile, Dining Area, Countertops - Stone/Granite/Solid, Kitchen Island, Recessed Lighting, Stainless Steel Appliances, Lighting - Pendant
Interior
Interior Features Recessed Lighting, Office, Central Vacuum, Walk-up Attic
Heating Baseboard, Natural Gas
Cooling Central Air
Flooring Wood, Concrete
Fireplaces Number 1
Fireplaces Type Family Room
Appliance Range, Dishwasher, Refrigerator, Washer, Dryer
Laundry Gas Dryer Hookup, Washer Hookup, Lighting - Overhead, Second Floor
Exterior
Exterior Feature Deck - Composite, Pool - Inground Heated, Storage, Fenced Yard
Garage Spaces 2.0
Fence Fenced
Pool Pool - Inground Heated
Community Features Public Transportation, Shopping, Park, Walk/Jog Trails, Highway Access, House of Worship, Public School
Waterfront false
Parking Type Under, Paved Drive
Total Parking Spaces 2
Garage Yes
Private Pool true
Building
Foundation Concrete Perimeter
Sewer Public Sewer
Water Public
Others
Senior Community false
Read Less
Want to know what your home might be worth? Contact us for a FREE valuation!

Our team is ready to help you sell your home for the highest possible price ASAP
Bought with Pamella Mahnic • eXp Realty






