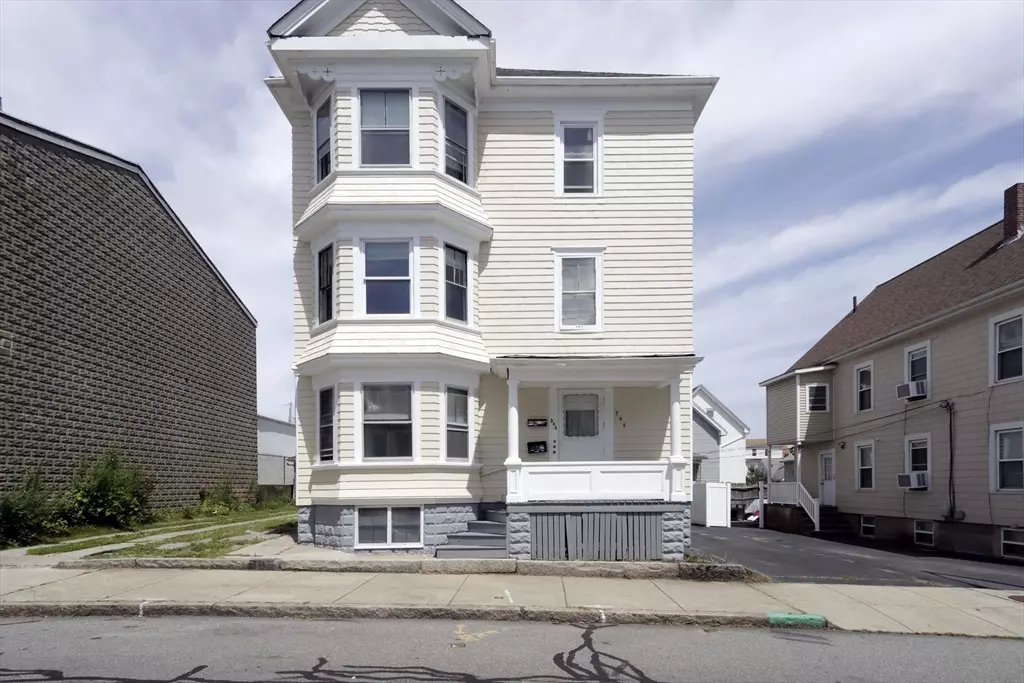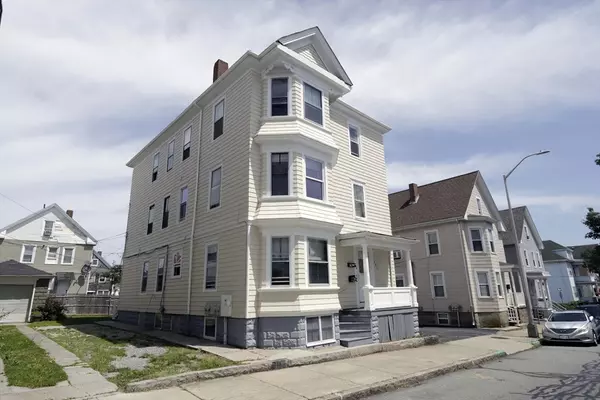$612,000
For more information regarding the value of a property, please contact us for a free consultation.
545 Rivet St New Bedford, MA 02740
9 Beds
3 Baths
3,400 SqFt
Key Details
Sold Price $612,000
Property Type Multi-Family
Sub Type 3 Family
Listing Status Sold
Purchase Type For Sale
Square Footage 3,400 sqft
Price per Sqft $180
MLS Listing ID 73276231
Sold Date 09/20/24
Bedrooms 9
Full Baths 3
Year Built 1908
Annual Tax Amount $4,312
Tax Year 2024
Lot Size 3,920 Sqft
Acres 0.09
Property Description
BEST 3-FAMILY FOR THE PRICE!!This is not just a home;it's an opportunity of a lifetime!Imagine owning a sprawling 3-family property boasting 3,400 sq. ft. across 3 expansive floors with 3 bedrooms each . Each room,a spacious retreat, each floor, a story of comfort.Convenience is at your fingertips with off-street parking & garage. Step outside to see a freshly painted exterior & updated roof,ensuring peace of mind & curb appeal.Beautiful wood floors span the property & the stunning front staircase adorned with classic wainscoting, a true masterpiece of craftsmanshipThe woodwork shows a bygone era's dedication to detail.Modern updates are seamlessly integrated, with updated kitchens & baths,upgraded electrical system,separate meters for each unit, & ready for any use you envision.This gem is perfectly positioned near bus routes & main roads, making your daily commute a breeze!Whether you're an investor or looking for a place to call home this is the perfect blend of charm & convenience!
Location
State MA
County Bristol
Area South
Zoning RB
Direction West on Rivet . Just before Dartmouth Street
Rooms
Basement Full, Interior Entry, Bulkhead, Concrete
Interior
Interior Features Ceiling Fan(s), Floored Attic, Walk-Up Attic, Cathedral/Vaulted Ceilings, Upgraded Cabinets, Remodeled, Living Room, Dining Room, Kitchen
Heating Central, Natural Gas, Space Heater
Flooring Tile, Vinyl, Hardwood
Fireplaces Number 1
Appliance Range, Microwave, Refrigerator
Exterior
Garage Spaces 1.0
Fence Fenced/Enclosed
Community Features Public Transportation, Shopping, Park, Walk/Jog Trails, Medical Facility, Laundromat, Conservation Area, Highway Access, House of Worship, Private School, Public School, T-Station, University, Sidewalks
Utilities Available for Gas Range
Waterfront false
Waterfront Description Beach Front,Ocean,1 to 2 Mile To Beach,Beach Ownership(Public)
Roof Type Shingle
Parking Type Off Street
Total Parking Spaces 2
Garage Yes
Building
Story 3
Foundation Granite
Sewer Public Sewer
Water Public
Schools
Elementary Schools Congdon
Middle Schools Rooosevelt
High Schools Nbhs Or Vtec
Others
Senior Community false
Read Less
Want to know what your home might be worth? Contact us for a FREE valuation!

Our team is ready to help you sell your home for the highest possible price ASAP
Bought with Zachary McCabe • Marble House Realty, Inc.






