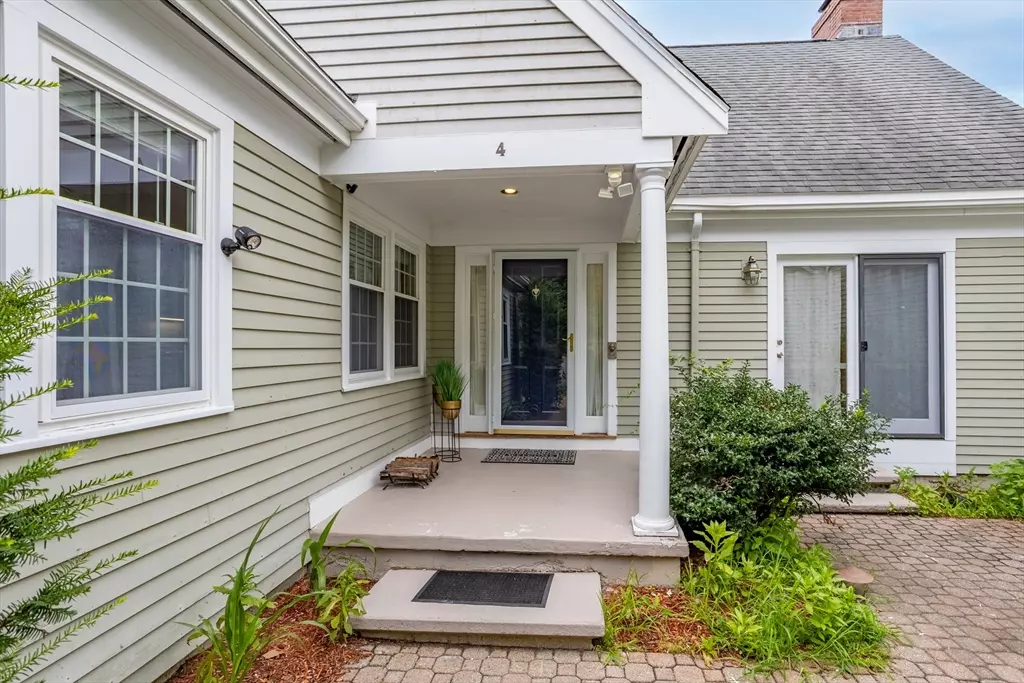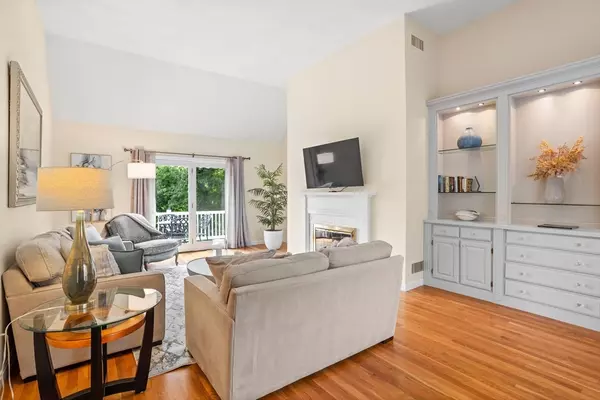$920,000
For more information regarding the value of a property, please contact us for a free consultation.
4 Shire Lane #4 Bedford, MA 01730
3 Beds
3.5 Baths
2,466 SqFt
Key Details
Sold Price $920,000
Property Type Condo
Sub Type Condominium
Listing Status Sold
Purchase Type For Sale
Square Footage 2,466 sqft
Price per Sqft $373
MLS Listing ID 73269027
Sold Date 09/23/24
Style Shingle
Bedrooms 3
Full Baths 3
Half Baths 1
HOA Fees $880/mo
Year Built 1988
Annual Tax Amount $8,545
Tax Year 2024
Property Description
Experience fine living at Bedfordshire, where stunning views from your own deck await you! Savor your morning coffee as you overlook rolling green lawns, a serene pond, and a charming bridge leading to a private golf course exclusively for Bedfordshire residents. This three-level home provides ample space for family living. The first floor features a spacious primary bedroom and convenient laundry facilities. The large kitchen, equipped with modern amenities, opens to a sunny breakfast room with numerous windows. The formal living and dining area is ideal for entertaining or enjoying a cozy evening by the fireplace. Step outside to showcase your fabulous views to guests! The second floor includes two spacious bedrooms and a full bath. Additionally, this townhouse boasts a finished walkout lower level, featuring a cozy family room with a wood-burning fireplace and full-size windows. Adjacent to the family room is a versatile bonus room and a full bath, adding to the home's allure.
Location
State MA
County Middlesex
Zoning Condo
Direction Off of Old Billerica Road
Rooms
Family Room Wood / Coal / Pellet Stove, Flooring - Wall to Wall Carpet, Cable Hookup, Exterior Access, Recessed Lighting, Slider
Basement Y
Primary Bedroom Level Main, First
Kitchen Flooring - Hardwood, Dining Area, Countertops - Stone/Granite/Solid, Breakfast Bar / Nook, Recessed Lighting, Stainless Steel Appliances
Interior
Interior Features Bathroom - Full, Bathroom - With Shower Stall, Closet - Linen, Recessed Lighting, Pedestal Sink, Closet, Enclosed Shower - Fiberglass, Bathroom, Bonus Room, Internet Available - Unknown
Heating Forced Air, Heat Pump, Natural Gas, Unit Control
Cooling Central Air, Heat Pump, Unit Control
Flooring Tile, Vinyl, Carpet, Hardwood, Laminate, Flooring - Wall to Wall Carpet
Fireplaces Number 2
Fireplaces Type Family Room, Living Room
Appliance Range, Dishwasher, Disposal, Microwave, Refrigerator, Freezer, Washer, Dryer, Plumbed For Ice Maker
Laundry Main Level, Electric Dryer Hookup, First Floor, In Unit
Exterior
Exterior Feature Deck - Composite, Patio, Rain Gutters, Professional Landscaping, Sprinkler System
Garage Spaces 1.0
Community Features Shopping, Tennis Court(s), Park, Walk/Jog Trails, Stable(s), Golf, Bike Path, Conservation Area, Highway Access, House of Worship, Public School
Utilities Available for Electric Oven, for Electric Dryer, Icemaker Connection
Waterfront false
Roof Type Shingle
Parking Type Detached, Garage Door Opener, Deeded, Garage Faces Side, Assigned, Guest, Paved
Total Parking Spaces 2
Garage Yes
Building
Story 3
Sewer Public Sewer
Water Public, Individual Meter
Schools
Elementary Schools Davis/Lane
Middle Schools John Glenn
High Schools Bedford High
Others
Pets Allowed Yes w/ Restrictions
Senior Community false
Read Less
Want to know what your home might be worth? Contact us for a FREE valuation!

Our team is ready to help you sell your home for the highest possible price ASAP
Bought with Diane Cadogan Hughes • Barrett Sotheby's International Realty






