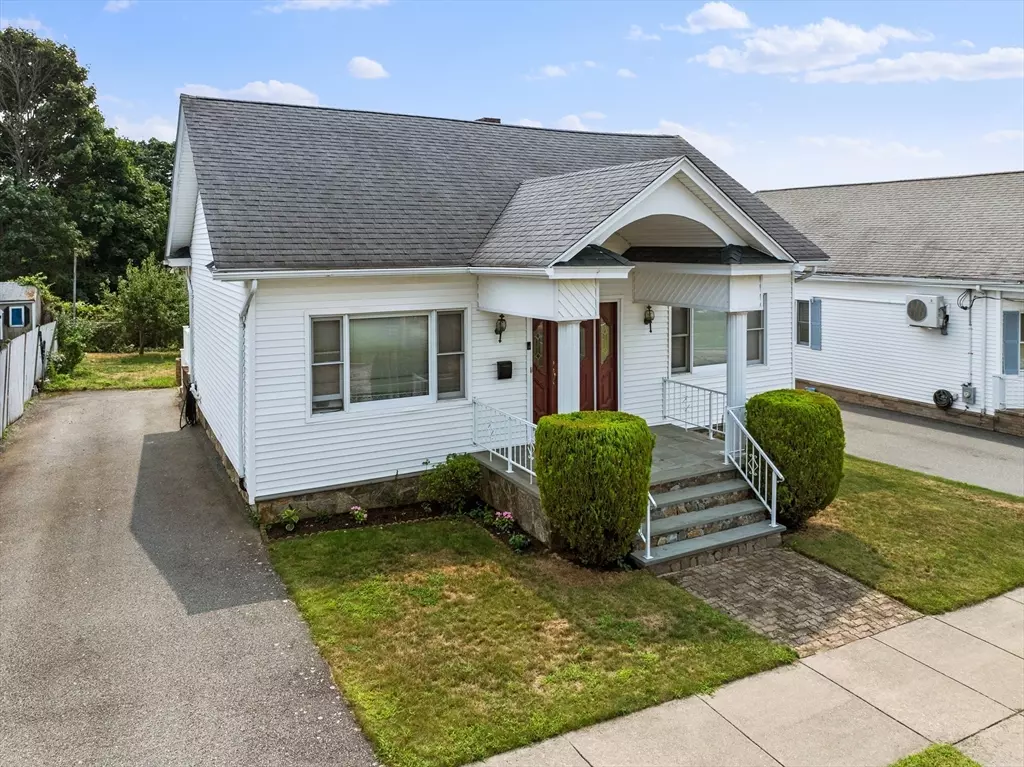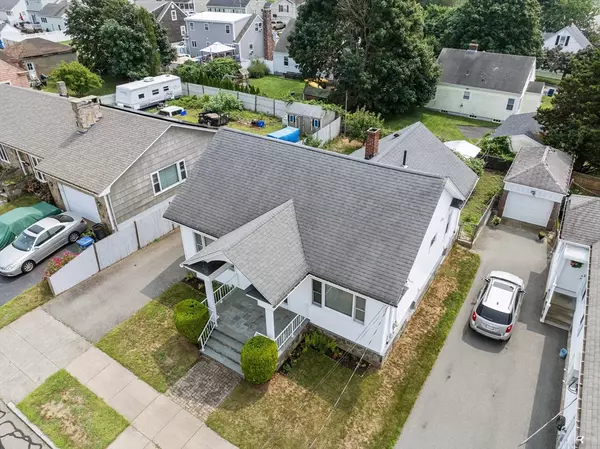$435,000
For more information regarding the value of a property, please contact us for a free consultation.
260 Aquidneck St. New Bedford, MA 02744
4 Beds
2 Baths
1,488 SqFt
Key Details
Sold Price $435,000
Property Type Single Family Home
Sub Type Single Family Residence
Listing Status Sold
Purchase Type For Sale
Square Footage 1,488 sqft
Price per Sqft $292
MLS Listing ID 73279062
Sold Date 09/27/24
Style Cape
Bedrooms 4
Full Baths 2
HOA Y/N false
Year Built 1928
Annual Tax Amount $4,333
Tax Year 2024
Lot Size 4,791 Sqft
Acres 0.11
Property Description
This remarkable 4 bedroom, 2 bath Cape-style home is situated in a desirable location near Beaches and Fort Tabor. The first floor features a living room with high ceilings, a dining room, a generously sized kitchen that opens to a rear porch, two well-proportioned bedrooms, and a full bathroom with tile flooring. Upstairs, you'll find two additional bedrooms plus an unfinished room that's perfect for extra storage or future living space. The partially finished basement includes a kitchen area, dry bar, family room, bathroom, storage room, and laundry area. Baseboard heating throughout with newer boiler and hot water tank. Outside, the property boasts a spacious, fenced-in backyard with a grape vine, fruit trees, a paved driveway, and a covered front porch that offers lovely water views. This home is part of an estate sale and is being sold in as-is condition.
Location
State MA
County Bristol
Zoning RB
Direction Rodney French Blvd to Aquidneck St
Rooms
Family Room Flooring - Stone/Ceramic Tile, Open Floorplan
Basement Full, Partially Finished, Interior Entry
Primary Bedroom Level First
Dining Room Flooring - Hardwood
Kitchen Flooring - Stone/Ceramic Tile
Interior
Heating Baseboard, Natural Gas
Cooling None
Flooring Tile, Carpet, Hardwood
Appliance Gas Water Heater, Water Heater, Range, Refrigerator, Range Hood
Laundry In Basement, Electric Dryer Hookup, Washer Hookup
Exterior
Exterior Feature Porch, Storage, Fenced Yard, Fruit Trees
Fence Fenced/Enclosed, Fenced
Community Features Public Transportation, Park, Walk/Jog Trails
Utilities Available for Gas Range, for Electric Range, for Gas Oven, for Electric Oven, for Electric Dryer, Washer Hookup
Waterfront false
Waterfront Description Beach Front,Bay,1/10 to 3/10 To Beach,Beach Ownership(Public)
Roof Type Shingle
Parking Type Paved Drive, Off Street, Paved
Total Parking Spaces 3
Garage No
Building
Lot Description Cleared
Foundation Granite
Sewer Public Sewer
Water Public
Others
Senior Community false
Acceptable Financing Contract, Estate Sale
Listing Terms Contract, Estate Sale
Read Less
Want to know what your home might be worth? Contact us for a FREE valuation!

Our team is ready to help you sell your home for the highest possible price ASAP
Bought with The Ali Joyce Team • William Raveis R.E. & Home Services






