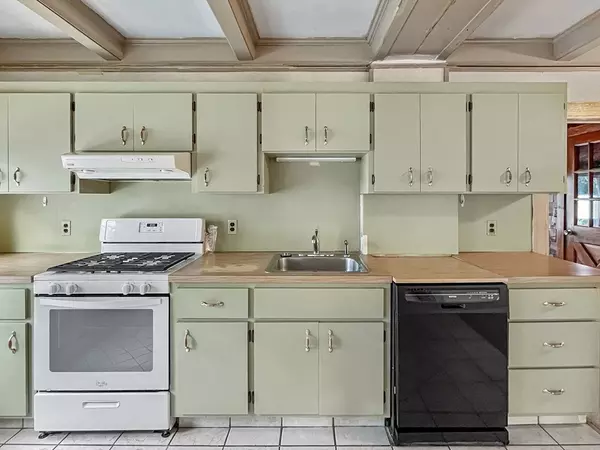$660,000
For more information regarding the value of a property, please contact us for a free consultation.
440 Pleasant St #440 Winthrop, MA 02152
5 Beds
2 Baths
2,043 SqFt
Key Details
Sold Price $660,000
Property Type Condo
Sub Type Condominium
Listing Status Sold
Purchase Type For Sale
Square Footage 2,043 sqft
Price per Sqft $323
MLS Listing ID 73283357
Sold Date 09/25/24
Bedrooms 5
Full Baths 1
Half Baths 2
Year Built 1890
Annual Tax Amount $4,068
Tax Year 2024
Lot Size 6,969 Sqft
Acres 0.16
Property Description
DIRECT WATERFRONT~Discover your very own coastal retreat within 440 Pleasant St. in Winthrop-By-The-Sea! Truly unique in design, this spacious five-bedroom, 1 Full/2 Half Bath GEM offers endless opportunities to create your dream home among the perfect blend of urban convenience & serene seaside living. While in need of updating throughout, this boater's haven BOASTS STUNNING VIEWS of the BOSTON SKYLINE, HARBOR & LOGAN AIRPORT & has la level/fenced yard with DIRECT ACCESS TO THE WATER making it the perfect potential spot to build a floating dock & enjoy Fall Firepits & Summer fun with Boston’s elaborate July 4th Fireworks you can see from the backyard, enclosed sunroom & outdoor deck! The short walk to public transportation, restaurants, shops & the beach makes this expansive “diamond in the rough” with breathtaking views & walk out basement a terrific prospect for a handy buyer. Don't miss the chance to transform this oceanfront property into your very own personal paradise!
Location
State MA
County Suffolk
Zoning R-A
Direction Saratoga St. or Main St. to Pleasant (Rt. 145).
Rooms
Basement Y
Primary Bedroom Level Second
Dining Room Flooring - Wall to Wall Carpet, Window(s) - Picture, Lighting - Overhead
Kitchen Flooring - Stone/Ceramic Tile, Window(s) - Picture, Dining Area, Deck - Exterior, Exterior Access, Gas Stove, Lighting - Overhead
Interior
Interior Features Lighting - Overhead, Vestibule, Ceiling Fan(s), Mud Room, Sun Room, Bonus Room
Heating Baseboard, Natural Gas
Cooling Window Unit(s)
Flooring Tile, Carpet, Flooring - Wall to Wall Carpet, Concrete
Fireplaces Number 1
Fireplaces Type Living Room
Appliance Range, Dishwasher, Refrigerator, Washer, Dryer
Laundry Bathroom - 1/4, Closet - Linen, Flooring - Vinyl, Main Level, Electric Dryer Hookup, Washer Hookup, First Floor, In Unit
Exterior
Exterior Feature Balcony / Deck, Balcony - Exterior, Porch - Enclosed, Deck, Deck - Wood, City View(s), Fenced Yard
Fence Fenced
Community Features Public Transportation, Shopping, Tennis Court(s), Park, Walk/Jog Trails, Golf, Medical Facility, Laundromat, Bike Path, Marina, Public School, T-Station
Utilities Available for Gas Range, for Electric Dryer, Washer Hookup
Waterfront true
Waterfront Description Waterfront,Beach Front,Ocean,Harbor,Access,Direct Access,Private,Beach Access,Ocean,Walk to,0 to 1/10 Mile To Beach,Beach Ownership(Public)
View Y/N Yes
View City
Parking Type Off Street, Tandem, Deeded, Paved, Exclusive Parking
Total Parking Spaces 3
Garage No
Building
Story 3
Sewer Public Sewer
Water Public
Schools
Elementary Schools Cummings
Middle Schools Winthrop
High Schools Winthrop
Others
Pets Allowed Yes w/ Restrictions
Senior Community false
Read Less
Want to know what your home might be worth? Contact us for a FREE valuation!

Our team is ready to help you sell your home for the highest possible price ASAP
Bought with Nikki Palladino • Lyv Realty






