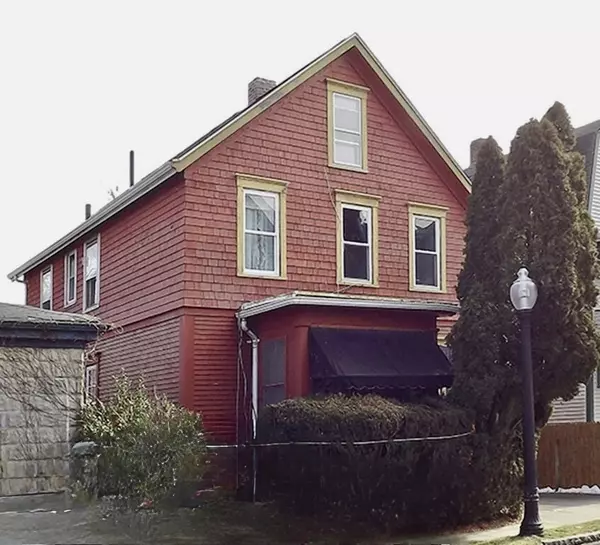$360,000
For more information regarding the value of a property, please contact us for a free consultation.
76-78 James Street New Bedford, MA 02740
4 Beds
2 Baths
1,425 SqFt
Key Details
Sold Price $360,000
Property Type Multi-Family
Sub Type Multi Family
Listing Status Sold
Purchase Type For Sale
Square Footage 1,425 sqft
Price per Sqft $252
MLS Listing ID 73277377
Sold Date 10/07/24
Bedrooms 4
Full Baths 2
Year Built 1906
Annual Tax Amount $3,709
Tax Year 2024
Lot Size 5,662 Sqft
Acres 0.13
Property Description
This charming 2-family home offers the perfect blend of historic charm & modern convenience. Nestled in a quiet neighborhood,it boasts a private, spacious backyard with large deck, ideal for relaxing or entertaining.Attractive New shed !Just minutes from Buttonwood Park, St. Luke’s Hospital, major roadways, downtown, Martha’s Vineyard Ferry, & the upcoming Commuter Rail Station, you’ll love the accessibility this home provides! This 2-story gem showcases the character of yesteryear with original wood floors and woodwork, yet enjoys updated heating, electrical, hot water tank, new washer / dryer set ,replacement windows, & roof. Both floors feature a pantry-style kitchen, an open dining room with a built-in glass china closet, a cozy living room, a full bath, & 2 bedrooms. The walk-up attic offers potential for a charming cottage-style retreat. Create your own private oasis in the serene backyard—an idyllic setting for peaceful living & effortless entertaining!
Location
State MA
County Bristol
Area West
Zoning RB
Direction Between Union and Arnold Street
Rooms
Basement Full
Interior
Interior Features Ceiling Fan(s), Walk-Up Attic, Storage, Living Room, Dining Room, Kitchen
Heating Central, Natural Gas
Cooling Window Unit(s)
Flooring Wood, Tile, Vinyl
Appliance Washer, Dryer, Range, Refrigerator
Exterior
Exterior Feature Rain Gutters
Fence Fenced/Enclosed, Fenced
Community Features Public Transportation, Shopping, Tennis Court(s), Park, Walk/Jog Trails, Golf, Medical Facility, Laundromat, Highway Access, House of Worship, Public School, T-Station, University
Waterfront false
Waterfront Description Beach Front,Bay,1 to 2 Mile To Beach,Beach Ownership(Public)
Roof Type Shingle
Parking Type Paved Drive, Off Street, Driveway
Total Parking Spaces 2
Garage No
Building
Story 3
Foundation Stone
Sewer Public Sewer
Water Public
Schools
Middle Schools Keith
High Schools Nbhs Or Vtec
Others
Senior Community false
Read Less
Want to know what your home might be worth? Contact us for a FREE valuation!

Our team is ready to help you sell your home for the highest possible price ASAP
Bought with Glenn Rapoza • Conway - Dartmouth






