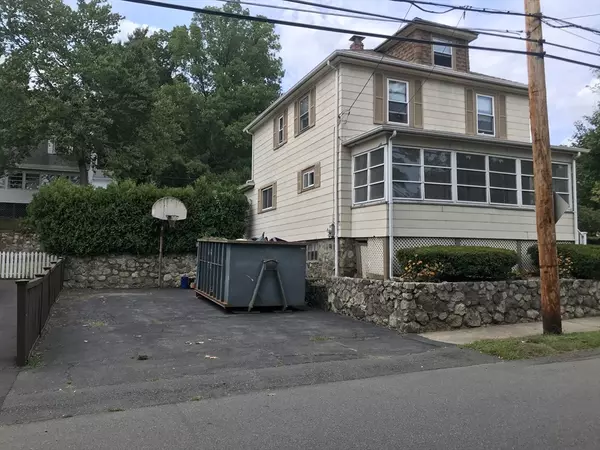$550,000
For more information regarding the value of a property, please contact us for a free consultation.
15 Adams Avenue Saugus, MA 01906
3 Beds
1 Bath
1,344 SqFt
Key Details
Sold Price $550,000
Property Type Single Family Home
Sub Type Single Family Residence
Listing Status Sold
Purchase Type For Sale
Square Footage 1,344 sqft
Price per Sqft $409
MLS Listing ID 73282173
Sold Date 10/10/24
Style Colonial
Bedrooms 3
Full Baths 1
HOA Y/N false
Year Built 1900
Annual Tax Amount $5,186
Tax Year 2024
Lot Size 5,227 Sqft
Acres 0.12
Property Description
15 ADAMS AVENUE SAUGUS IS READY FOR ITS NEW OWNERS! OFFERING 6 ROOM. 3 BEDROOM FULL BATH COLONIAL. Enclosed front porch welcomes you with a bright and sunny entry foyer. Formal living and dining room, hardwood floors. Updated 6-year young eat-in kitchen, beautiful wood cabinets, granite counter tops, Farmer's sink, gas stove, dishwasher, microwave, even your own wine cabinet! The second floor offers 3 good size bedrooms with all large closets, hardwood floors plus large full bathroom. Additional amenities include circuit breaker electric 2018, heating system approx.2008, roof approx. 2005, replaced windows, under-ground sprinklers, 4 car paved driveway, corner lot fenced yard with stone walls. Convenient location to schools, shopping, public transportation which are within walking distance between Cliftondale Sq. and Saugus Center. Come make 15 Adams Ave. your home!
Location
State MA
County Essex
Zoning 101
Direction Central Street to Adams Avenue
Rooms
Basement Full, Walk-Out Access, Interior Entry, Concrete, Unfinished
Primary Bedroom Level Second
Dining Room Ceiling Fan(s)
Kitchen Ceiling Fan(s), Countertops - Stone/Granite/Solid, Exterior Access, Recessed Lighting
Interior
Heating Hot Water, Steam, Oil
Cooling Window Unit(s)
Flooring Tile, Carpet, Hardwood
Appliance Water Heater, Tankless Water Heater, Range, Dishwasher, Disposal, Microwave, Refrigerator, Washer, Dryer
Laundry In Basement, Electric Dryer Hookup, Washer Hookup
Exterior
Exterior Feature Porch - Enclosed, Storage, Sprinkler System, Fenced Yard, Stone Wall
Fence Fenced/Enclosed, Fenced
Community Features Public Transportation, Shopping, Park, Walk/Jog Trails, House of Worship, Public School
Utilities Available for Gas Range, for Electric Dryer, Washer Hookup
Waterfront false
Roof Type Shingle
Parking Type Paved Drive, Off Street, Paved
Total Parking Spaces 4
Garage No
Building
Lot Description Corner Lot, Easements
Foundation Stone
Sewer Public Sewer
Water Public
Others
Senior Community false
Read Less
Want to know what your home might be worth? Contact us for a FREE valuation!

Our team is ready to help you sell your home for the highest possible price ASAP
Bought with Lorraine Cieri • Century 21 North East






