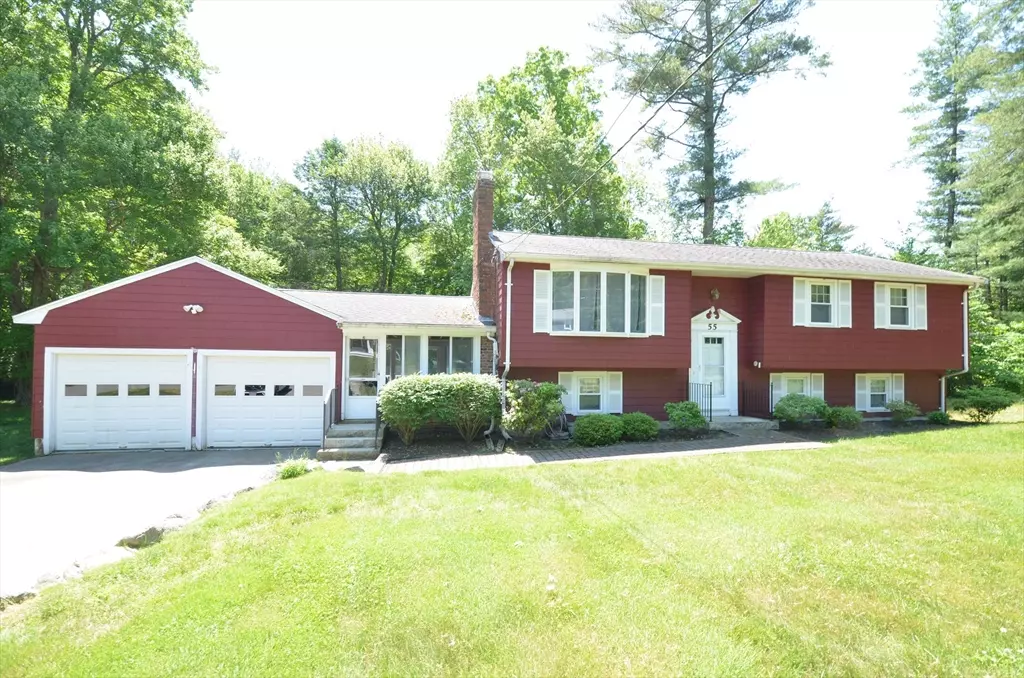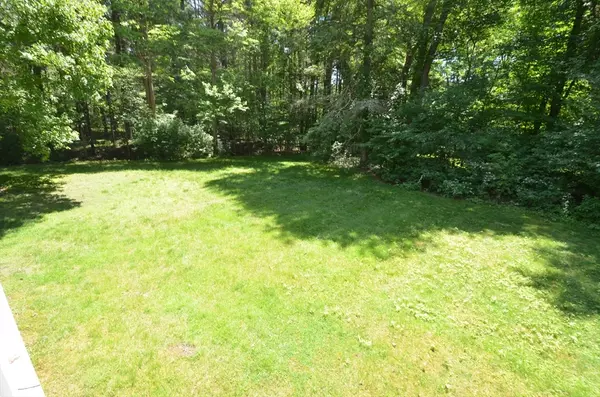$725,000
For more information regarding the value of a property, please contact us for a free consultation.
55 Read Drive Hanover, MA 02339
5 Beds
1.5 Baths
2,060 SqFt
Key Details
Sold Price $725,000
Property Type Single Family Home
Sub Type Single Family Residence
Listing Status Sold
Purchase Type For Sale
Square Footage 2,060 sqft
Price per Sqft $351
MLS Listing ID 73280243
Sold Date 10/11/24
Style Split Entry
Bedrooms 5
Full Baths 1
Half Baths 1
HOA Y/N false
Year Built 1968
Annual Tax Amount $7,703
Tax Year 2024
Lot Size 0.690 Acres
Acres 0.69
Property Description
Spacious, lovingly maintained 5 bedroom home privately sited on a gorgeous oversized tree-framed lot in a charming established neighborhood near Hanover Center, Hanover's great schools and within minutes of major shopping and easy access to the highway. This spacious home is THE perfect property to begin your next chapter enjoying both indoor and outdoor life. Large open floor plan is graced by gorgeous hardwood floors and ceramic tile throughout with no carpeting. Fireplaces in each of two family rooms along with a large updated kitchen with stainless steel appliances. Five bedrooms and Several flexible options for remote work spaces. Enjoy the breezes in the 3-Season Sunroom or relax outside overlooking the private large level yard from your trex deck. Two Car Attached Garage makes it easy to unload groceries while staying dry! Natural Gas for Heat, Hot Water and Cooking. Newer Windows, Navien tankless hotwater heating and septic. Seller will negotiate offers between $675k & $725k.
Location
State MA
County Plymouth
Zoning Res
Direction Rt 139 to Spring St to Sheila Way to Candlewood Lane to Read Drive.
Rooms
Basement Full, Finished, Walk-Out Access, Interior Entry, Sump Pump
Primary Bedroom Level First
Dining Room Ceiling Fan(s), Flooring - Hardwood, Open Floorplan
Kitchen Flooring - Hardwood, Dining Area, Breakfast Bar / Nook, Open Floorplan, Recessed Lighting, Stainless Steel Appliances, Gas Stove, Peninsula
Interior
Interior Features Slider, Sun Room
Heating Baseboard, Natural Gas
Cooling Window Unit(s)
Flooring Tile, Hardwood, Concrete
Fireplaces Number 2
Fireplaces Type Living Room
Appliance Gas Water Heater, Tankless Water Heater, Range, Dishwasher, Microwave, Refrigerator, Washer, Dryer, Plumbed For Ice Maker
Laundry Flooring - Stone/Ceramic Tile, Electric Dryer Hookup, Washer Hookup, In Basement
Exterior
Exterior Feature Porch - Enclosed, Deck - Composite
Garage Spaces 2.0
Community Features Shopping, Park, Medical Facility, Laundromat, Conservation Area, Highway Access, House of Worship, Public School
Utilities Available for Gas Range, for Electric Dryer, Washer Hookup, Icemaker Connection
Waterfront false
Roof Type Shingle
Parking Type Attached, Garage Door Opener, Paved Drive, Off Street, Paved
Total Parking Spaces 4
Garage Yes
Building
Lot Description Wooded
Foundation Concrete Perimeter
Sewer Private Sewer
Water Public
Schools
Elementary Schools Center
Middle Schools Hanover Middle
High Schools Hanover Hs
Others
Senior Community false
Read Less
Want to know what your home might be worth? Contact us for a FREE valuation!

Our team is ready to help you sell your home for the highest possible price ASAP
Bought with Aimee Fadli • Advisors Living - Canton






