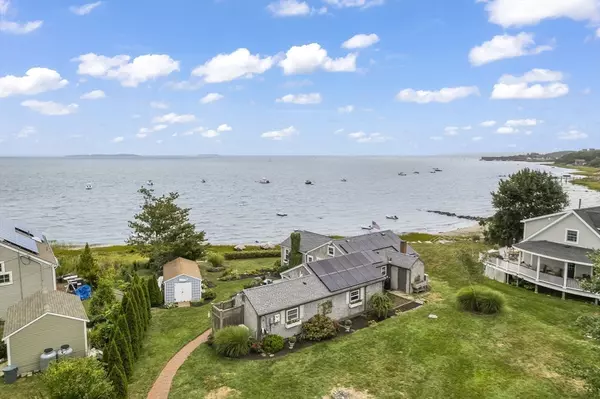$1,150,000
For more information regarding the value of a property, please contact us for a free consultation.
2 Braintree Ave.(Waterfront) Kingston, MA 02364
3 Beds
2 Baths
1,408 SqFt
Key Details
Sold Price $1,150,000
Property Type Single Family Home
Sub Type Single Family Residence
Listing Status Sold
Purchase Type For Sale
Square Footage 1,408 sqft
Price per Sqft $816
Subdivision Rocky Nook
MLS Listing ID 73287107
Sold Date 10/15/24
Style Ranch
Bedrooms 3
Full Baths 2
HOA Y/N false
Year Built 1935
Annual Tax Amount $12,151
Tax Year 2024
Lot Size 0.410 Acres
Acres 0.41
Property Description
OPEN HOUSES CANCELLED! Rare offering! Stunning unobstructed views from this 3 bdrm, 2 bath waterfront home sitting on .41 acres in Rocky Nook! Tastefully appointed interior featuring kitchen w/granite counters & stylish updated baths w/tile & glass showers! Upgrades include New roof (2018), gas fireplace, windows replaced w/hurricane glass (2013), electric heat pumps, 10kw solar system (2018) and Level 2 EV charger! Net-zero living & complete freedom from energy bills! A 1200 gallon rainwater harvesting system for exterior spigots! Spacious maint. free deck to sit out & relax, enjoy your fav bev & entertain guests! Located just four doors down from Grays Beach where there's access to pickleball & basketball courts, playground, farmers markets & free musical events throughout the summer! Direct waterfront access to moor your boat (see harbormaster), launch a kayak or paddleboard! Sewer betterment paid in full! Opportunity to live the amazing coastal lifestyle that you always dreamed of!
Location
State MA
County Plymouth
Area Rocky Nook
Zoning RES
Direction Main St. (Rt. 3A) to Howland's Lane to Wharf Lane to Braintree Ave.
Rooms
Family Room Closet, Flooring - Hardwood, Window(s) - Picture, Cable Hookup, Deck - Exterior, Exterior Access, Recessed Lighting
Basement Crawl Space
Primary Bedroom Level First
Dining Room Flooring - Hardwood
Kitchen Flooring - Hardwood, Pantry, Countertops - Stone/Granite/Solid, Deck - Exterior, Recessed Lighting
Interior
Interior Features Finish - Sheetrock, Internet Available - Unknown
Heating Active Solar, Ductless
Cooling Central Air, Active Solar, Ductless
Flooring Tile, Hardwood
Fireplaces Number 1
Fireplaces Type Family Room
Appliance Range, Dishwasher, Microwave, Refrigerator
Laundry Closet - Walk-in, First Floor, Electric Dryer Hookup, Washer Hookup
Exterior
Exterior Feature Deck - Composite, Covered Patio/Deck, Rain Gutters, Storage
Community Features Public Transportation, Shopping, Pool, Tennis Court(s), Park, Walk/Jog Trails, Stable(s), Golf, Medical Facility, Bike Path, Conservation Area, Highway Access, House of Worship, Marina, Private School, Public School, T-Station, University
Utilities Available for Gas Range, for Electric Dryer, Washer Hookup
Waterfront true
Waterfront Description Waterfront,Beach Front,Navigable Water,Ocean,Frontage,Access,Deep Water Access,Direct Access,Private,Beach Access,Ocean,Walk to,0 to 1/10 Mile To Beach,Beach Ownership(Public)
View Y/N Yes
View Scenic View(s)
Roof Type Shingle
Parking Type Paved Drive, Off Street, Paved
Total Parking Spaces 6
Garage No
Building
Lot Description Cleared, Level
Foundation Block, Irregular
Sewer Public Sewer
Water Public, Cistern
Schools
Elementary Schools Kes/Kis
Middle Schools Silver Lake
High Schools Silver Lake
Others
Senior Community false
Acceptable Financing Contract
Listing Terms Contract
Read Less
Want to know what your home might be worth? Contact us for a FREE valuation!

Our team is ready to help you sell your home for the highest possible price ASAP
Bought with Colin Garvey • William Raveis R.E. & Home Services






