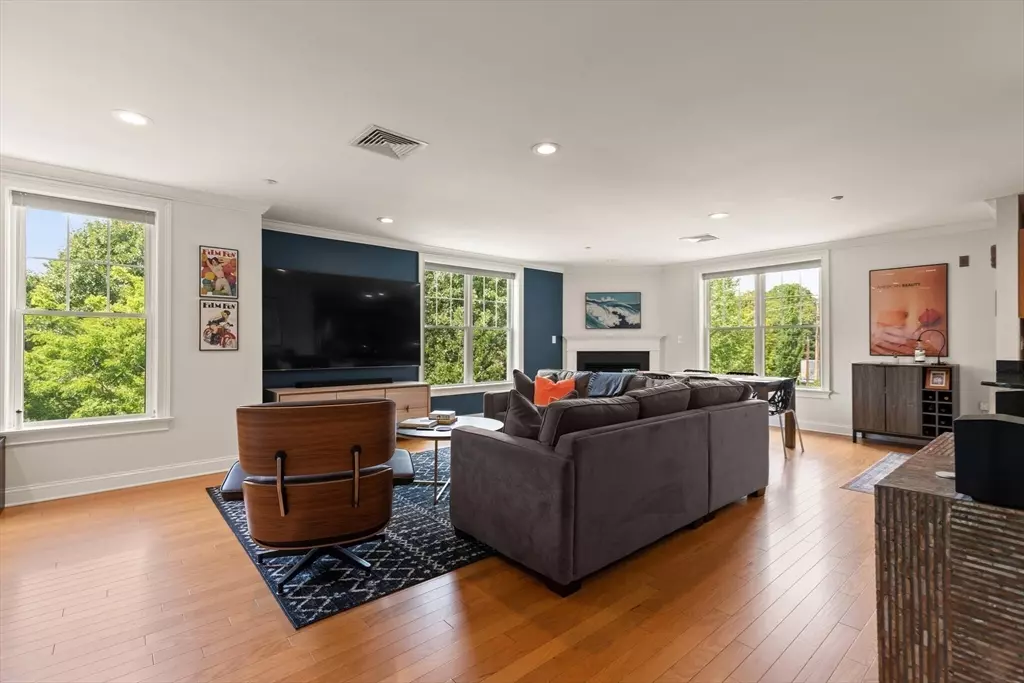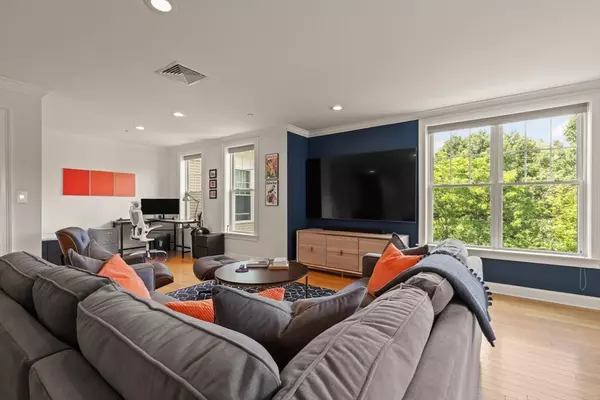$557,000
For more information regarding the value of a property, please contact us for a free consultation.
48 Denver St #310 Saugus, MA 01906
2 Beds
2.5 Baths
1,520 SqFt
Key Details
Sold Price $557,000
Property Type Condo
Sub Type Condominium
Listing Status Sold
Purchase Type For Sale
Square Footage 1,520 sqft
Price per Sqft $366
MLS Listing ID 73277664
Sold Date 10/16/24
Bedrooms 2
Full Baths 2
Half Baths 1
HOA Fees $479/mo
Year Built 2006
Annual Tax Amount $5,370
Tax Year 2024
Property Description
OPEN HOUSES CANCELLED - private showings for backup offers will be accommodated. Spanning two spacious levels, this super-stylish and meticulously maintained 2 bed/2.5 bath condo truly lives and feels like a single family home, offering the convenience of elevator access to both levels and directly to garage parking. With an open floor plan and overabundance of extra large windows, natural light pours in from multiple directions, combined with two gas fireplaces that add to a warm and peaceful atmosphere. The second level includes a primary suite with full bath, fireplace, and walk-in-closet. All new kitchen appliances, smart home features, and many valuable updates in 2023/2024! Enjoy a community room with kitchen and beautifully manicured grounds with a grill and seating area. Ample guest parking.
Location
State MA
County Essex
Zoning Call Town
Direction GPS
Rooms
Basement N
Primary Bedroom Level Second
Dining Room Open Floorplan, Recessed Lighting, Flooring - Engineered Hardwood
Kitchen Flooring - Stone/Ceramic Tile, Dining Area, Countertops - Stone/Granite/Solid, Cabinets - Upgraded, Open Floorplan, Recessed Lighting, Remodeled, Stainless Steel Appliances, Gas Stove, Peninsula
Interior
Interior Features Walk-In Closet(s), Open Floorplan, Recessed Lighting, Closet, Home Office, Foyer, Center Hall
Heating Forced Air, Natural Gas, Individual, Unit Control
Cooling Central Air, Individual, Unit Control
Flooring Tile, Engineered Hardwood, Flooring - Engineered Hardwood
Fireplaces Number 2
Fireplaces Type Dining Room, Kitchen, Living Room, Master Bedroom
Appliance Range, Dishwasher, Disposal, Microwave, Refrigerator, Freezer, Washer, Dryer
Laundry Electric Dryer Hookup, Walk-in Storage, Washer Hookup, Second Floor, In Unit
Exterior
Exterior Feature Garden, Gazebo, Professional Landscaping, Other
Garage Spaces 1.0
Community Features Public Transportation, Shopping, Tennis Court(s), Park, Walk/Jog Trails, Medical Facility, Laundromat, Bike Path, Conservation Area, Highway Access, House of Worship, Public School, Other
Utilities Available for Gas Range, for Gas Oven, for Electric Dryer, Washer Hookup
Waterfront false
Waterfront Description Beach Front,Ocean,Beach Ownership(Public)
Parking Type Under, Deeded, Assigned, Off Street, Guest, Paved, Exclusive Parking
Total Parking Spaces 2
Garage Yes
Building
Story 2
Sewer Public Sewer
Water Public
Others
Pets Allowed Yes w/ Restrictions
Senior Community false
Read Less
Want to know what your home might be worth? Contact us for a FREE valuation!

Our team is ready to help you sell your home for the highest possible price ASAP
Bought with Johnny Long • PRIVI Realty LLC






