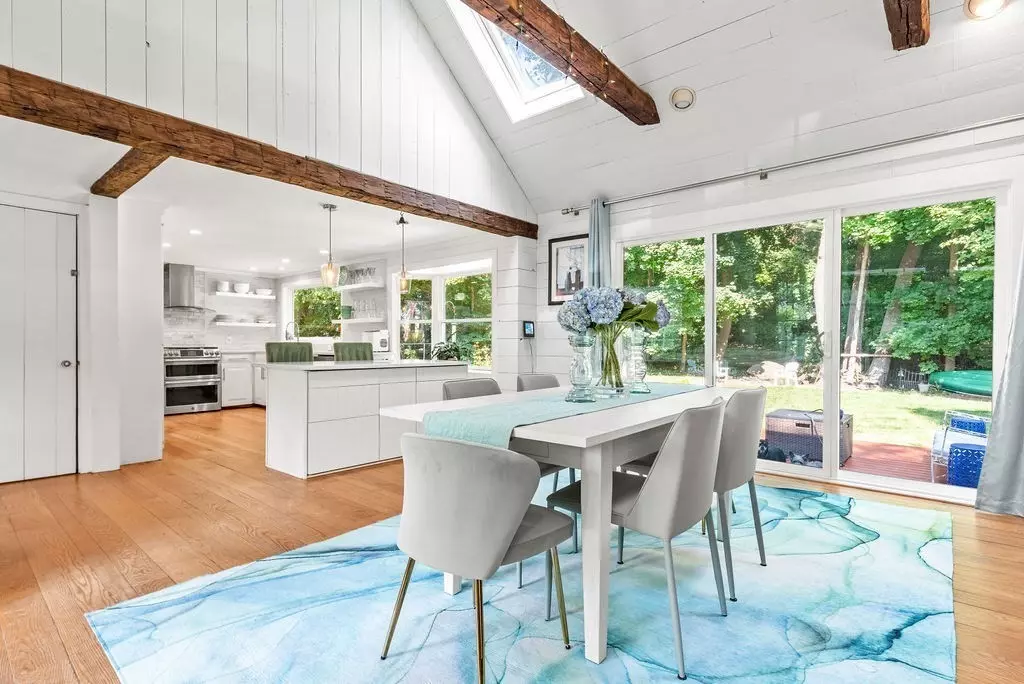$680,000
For more information regarding the value of a property, please contact us for a free consultation.
100 Circle Drive Wrentham, MA 02093
4 Beds
2 Baths
2,534 SqFt
Key Details
Sold Price $680,000
Property Type Single Family Home
Sub Type Single Family Residence
Listing Status Sold
Purchase Type For Sale
Square Footage 2,534 sqft
Price per Sqft $268
MLS Listing ID 73291714
Sold Date 10/23/24
Style Cape
Bedrooms 4
Full Baths 2
HOA Y/N false
Year Built 1950
Annual Tax Amount $6,148
Tax Year 2024
Lot Size 0.340 Acres
Acres 0.34
Property Description
OFFERS DUE MONDAY 9/23 @ 3:00PM! Welcome Home to 100 Circle Drive! This home has been lovingly maintained by the same family for over thirty years with pride of ownership throughout. You are greeted with a sun-splashed, vaulted ceiling dining room with skylights, a pellet fireplace and a brand-new slider that leads to a deck and private backyard ideal for entertaining. The dining room flows smoothly into the kitchen with updated counters, backsplash and stainless appliances. A spacious living room, two guest bedrooms and a full bath complete the first floor. Upstairs you will find a large primary bedroom with ample closet space, a fourth guest bed and another full bath. Additionally, there is a large finished basement with an office for anyone working from home. All of this plus a two-car garage perfectly located in a cul-de-sac neighborhood close to KP High School to enjoy tennis courts and tracks. Just a few miles to the Norfolk commuter rail and all that Patriot Place has to offer!
Location
State MA
County Norfolk
Zoning R-30
Direction Franklin Street to Circle Drive
Rooms
Basement Finished
Interior
Heating Baseboard, Electric Baseboard, Oil, Pellet Stove
Cooling Window Unit(s)
Flooring Wood, Tile, Vinyl
Fireplaces Number 1
Appliance Gas Water Heater, Water Heater, Range, Dishwasher
Laundry Washer Hookup
Exterior
Exterior Feature Deck - Wood, Rain Gutters, Storage
Garage Spaces 2.0
Utilities Available for Gas Range, Washer Hookup
Waterfront false
Roof Type Shingle,Solar Shingles
Parking Type Attached, Garage Door Opener, Storage, Garage Faces Side, Paved Drive, Off Street, Paved
Total Parking Spaces 4
Garage Yes
Building
Lot Description Cul-De-Sac, Level
Foundation Concrete Perimeter, Slab
Sewer Private Sewer
Water Public
Schools
Elementary Schools Delaney/Roderic
Middle Schools Kp
High Schools Kp Regional
Others
Senior Community false
Read Less
Want to know what your home might be worth? Contact us for a FREE valuation!

Our team is ready to help you sell your home for the highest possible price ASAP
Bought with Shauna Fanning • Lamacchia Realty, Inc.






