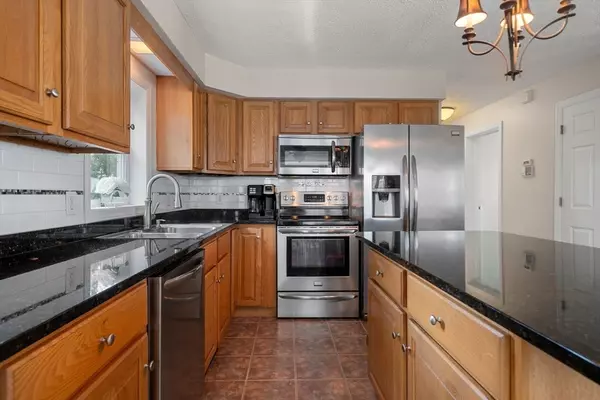$685,000
For more information regarding the value of a property, please contact us for a free consultation.
55 Cole Street Kingston, MA 02364
3 Beds
3 Baths
1,680 SqFt
Key Details
Sold Price $685,000
Property Type Single Family Home
Sub Type Single Family Residence
Listing Status Sold
Purchase Type For Sale
Square Footage 1,680 sqft
Price per Sqft $407
MLS Listing ID 73276879
Sold Date 10/24/24
Style Colonial
Bedrooms 3
Full Baths 3
HOA Fees $12/ann
HOA Y/N true
Year Built 2003
Annual Tax Amount $7,605
Tax Year 2024
Lot Size 4,791 Sqft
Acres 0.11
Property Description
Welcome to your dream home in the highly sought-after Rocky Nook community of Kingston! This charming home is perfect for those who appreciate a tight-knit community. The first floor features a bonus room/office and a full bathroom, ideal for guests or working from home. Enjoy the open kitchen/living area, perfect for entertaining. Upstairs, the spacious primary suite includes partial ocean views and spacious his/her closets. You'll also find 2 bedrooms and an additional full bathroom. Located less than a mile from Gray's Beach Park, you'll have access to a playground, tennis/pickleball courts, and seasonal farmer's markets. With easy highway access, many nearby restaurants, and only 10 minutes to Downtown Plymouth - convenience is at your doorstep! Built in 2003 and lovingly maintained by its original owner, this home features ample off-street parking, a detached 2-car garage, and is only steps to a private beach with the option for a boat mooring. Welcome home!
Location
State MA
County Plymouth
Area Rocky Nook
Direction Use GPS; Howlands Lane to Cole Street
Rooms
Primary Bedroom Level Second
Dining Room Flooring - Hardwood, Window(s) - Bay/Bow/Box
Kitchen Flooring - Wood, Kitchen Island
Interior
Heating Forced Air, Baseboard, Oil
Cooling Window Unit(s)
Flooring Carpet, Hardwood
Appliance Range, Oven, Dishwasher, Microwave, Refrigerator, Freezer, Washer, Dryer
Exterior
Exterior Feature Deck
Garage Spaces 2.0
Community Features Shopping, Tennis Court(s), Park, Walk/Jog Trails, Highway Access
Waterfront false
Waterfront Description Beach Front,Beach Access,Ocean,Walk to,0 to 1/10 Mile To Beach,Beach Ownership(Private,Association)
View Y/N Yes
View Scenic View(s)
Parking Type Detached, Paved Drive, Off Street, Paved
Total Parking Spaces 2
Garage Yes
Building
Foundation Concrete Perimeter
Sewer Public Sewer
Water Public
Others
Senior Community false
Read Less
Want to know what your home might be worth? Contact us for a FREE valuation!

Our team is ready to help you sell your home for the highest possible price ASAP
Bought with Dot Collection • Access






