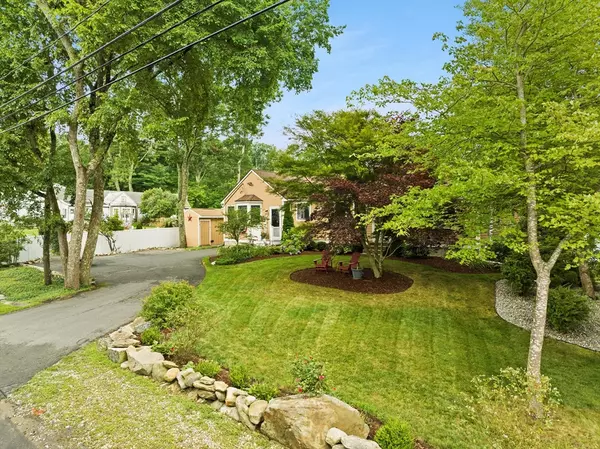$649,900
For more information regarding the value of a property, please contact us for a free consultation.
497 E Washington St Hanson, MA 02341
3 Beds
2 Baths
1,902 SqFt
Key Details
Sold Price $649,900
Property Type Single Family Home
Sub Type Single Family Residence
Listing Status Sold
Purchase Type For Sale
Square Footage 1,902 sqft
Price per Sqft $341
MLS Listing ID 73271886
Sold Date 10/28/24
Style Ranch
Bedrooms 3
Full Baths 1
Half Baths 2
HOA Y/N false
Year Built 1989
Annual Tax Amount $6,774
Tax Year 2024
Lot Size 1.040 Acres
Acres 1.04
Property Description
BACKYARD OASIS!!! EXPERIENCE ONE LEVEL LIVING AT ITS BEST...This custom designed Ranch with an unique open floorplan. This home features a warm and cozy cathedral ceiling family room with skylights, ceiling fan & gas fired stove; The kitchen has newer granite countertops, recessed lighting and breakfast nook area; Hardwood floors in the formal dining room; UPDATED tile bathroom with 4 ft shower stall; Newer 1/2 bath with pantry/ laundry room area; Sunroom addition with vaulted ceiling with custom wood detailed wood finish and additional living space in the finished lower level. The backyard was designed for outdoor living at its best with 16x18 patio area, 24' round above ground pool with deck that is partially imbedded into the landscape. .Great spot to hangout with family and friends for all seasons. The well groomed 1 acre lot with numerous flower beds and lush green vegetation. Set in a great location in town with numerous amenities nearby. .
Location
State MA
County Plymouth
Zoning 100
Direction Whitman St to E Washington St
Rooms
Basement Full, Partially Finished, Walk-Out Access, Interior Entry
Primary Bedroom Level First
Dining Room Flooring - Hardwood, Window(s) - Bay/Bow/Box
Kitchen Flooring - Hardwood, Dining Area, Countertops - Stone/Granite/Solid, Breakfast Bar / Nook, Recessed Lighting, Stainless Steel Appliances
Interior
Interior Features Cathedral Ceiling(s), Recessed Lighting, Closet, Pantry, Sun Room, Great Room, Mud Room, Center Hall
Heating Baseboard, Oil
Cooling Heat Pump, Ductless
Flooring Laminate, Hardwood
Fireplaces Number 2
Fireplaces Type Wood / Coal / Pellet Stove
Appliance Tankless Water Heater, Range, Dishwasher, Microwave
Laundry First Floor
Exterior
Exterior Feature Patio, Covered Patio/Deck, Pool - Above Ground, Rain Gutters, Storage, Fenced Yard
Fence Fenced
Pool Above Ground
Community Features Public Transportation, Shopping, Pool, Walk/Jog Trails, Stable(s)
Utilities Available for Electric Range
Waterfront false
Roof Type Shingle
Parking Type Paved Drive, Off Street, Stone/Gravel, Paved
Total Parking Spaces 4
Garage No
Private Pool true
Building
Lot Description Wooded
Foundation Concrete Perimeter
Sewer Inspection Required for Sale
Water Public
Others
Senior Community false
Read Less
Want to know what your home might be worth? Contact us for a FREE valuation!

Our team is ready to help you sell your home for the highest possible price ASAP
Bought with Mishelle Joy • Keller Williams Realty






