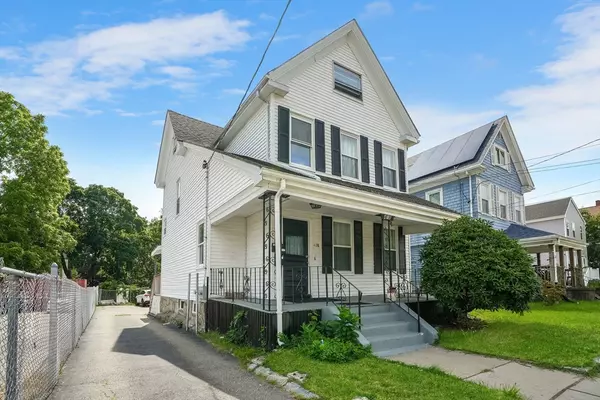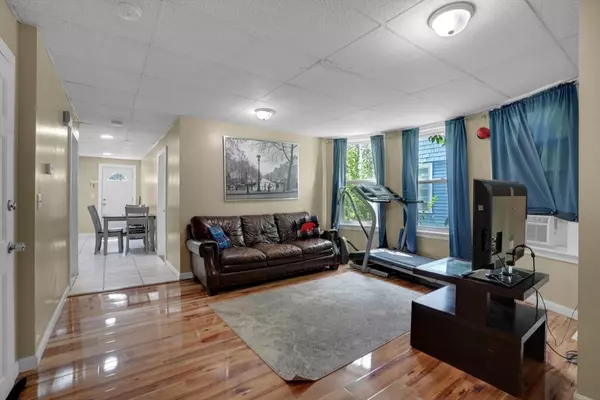$725,000
For more information regarding the value of a property, please contact us for a free consultation.
418 Pleasant St. Brockton, MA 02301
5 Beds
3 Baths
2,119 SqFt
Key Details
Sold Price $725,000
Property Type Multi-Family
Sub Type Multi Family
Listing Status Sold
Purchase Type For Sale
Square Footage 2,119 sqft
Price per Sqft $342
MLS Listing ID 73286569
Sold Date 10/28/24
Bedrooms 5
Full Baths 3
Year Built 1900
Annual Tax Amount $7,033
Tax Year 2024
Lot Size 4,356 Sqft
Acres 0.1
Property Description
This beautifully REMODELED two-family home offers modern living with timeless charm. Each unit features spacious rooms with gleaming hardwood floors throughout, creating a warm and inviting atmosphere. It boasts ample parking, making it convenient for residents and guests alike. With recent updates inside and out, this home is move-in ready, offering a perfect blend of comfort, style, and functionality for both families or rental potential. Make sure to NOT miss the full basement for further upgrade opportunities. 2nd floor recently vacant for the next owner!
Location
State MA
County Plymouth
Zoning C5
Direction Route 24 to route 27 South.
Rooms
Basement Full, Partially Finished, Walk-Out Access, Interior Entry, Concrete
Interior
Interior Features Stone/Granite/Solid Counters, Remodeled, Pantry, Kitchen, Living RM/Dining RM Combo, Mudroom
Flooring Hardwood
Laundry Electric Dryer Hookup, Washer Hookup
Exterior
Fence Fenced/Enclosed, Fenced
Community Features Public Transportation, Shopping, Park, Walk/Jog Trails, Golf, Medical Facility, Laundromat, Conservation Area, Highway Access, House of Worship, Private School, Public School, T-Station, Sidewalks
Utilities Available for Electric Range, for Electric Oven, for Electric Dryer, Washer Hookup
Waterfront false
Roof Type Shingle
Parking Type Paved Drive, Driveway, Paved
Total Parking Spaces 5
Garage No
Building
Lot Description Level
Story 3
Foundation Stone
Sewer Public Sewer
Water Public
Schools
Elementary Schools Kennedy
Middle Schools South Middle
High Schools Bockton High
Others
Senior Community false
Read Less
Want to know what your home might be worth? Contact us for a FREE valuation!

Our team is ready to help you sell your home for the highest possible price ASAP
Bought with Bernice Osborne • Keller Williams Realty






